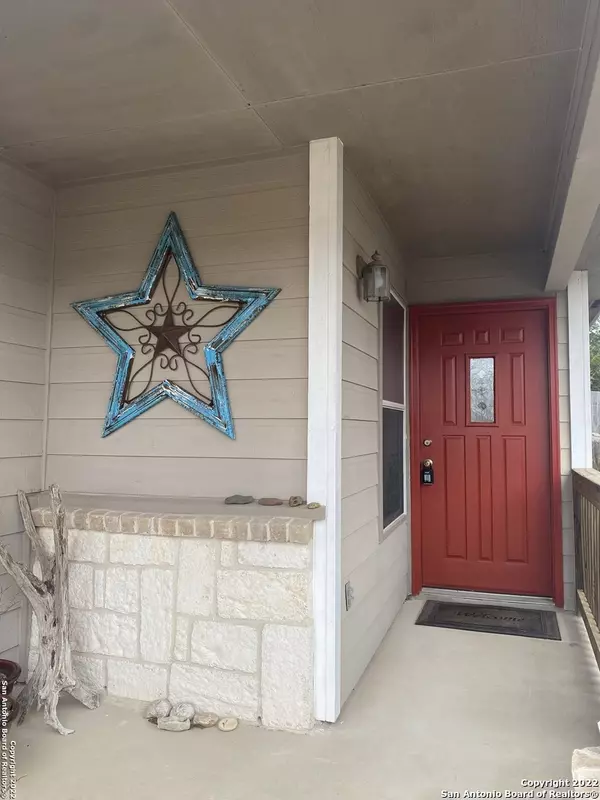For more information regarding the value of a property, please contact us for a free consultation.
24222 SAFFRON PLUM San Antonio, TX 78261-2699
Want to know what your home might be worth? Contact us for a FREE valuation!

Our team is ready to help you sell your home for the highest possible price ASAP
Key Details
Property Type Single Family Home
Sub Type Single Residential
Listing Status Sold
Purchase Type For Sale
Square Footage 1,196 sqft
Price per Sqft $221
Subdivision Bulverde Village
MLS Listing ID 1583097
Sold Date 02/22/22
Style One Story,Traditional
Bedrooms 3
Full Baths 2
Construction Status Pre-Owned
HOA Fees $11
Year Built 2007
Annual Tax Amount $4,171
Tax Year 2021
Lot Size 4,617 Sqft
Lot Dimensions 115x40
Property Description
** Multiple offers, clients will make a decision by 5pm 28th Jan!! Location, location, location! This one story home with privacy in the Bulverde Village neighborhood with community clubhouse, park/playground, jogging trails, BB court and sand volleyball court. Front porch and covered patio level back garden with shed. No carpeting thru out this home, all tile. Open floor plan. Fireplace is attached to wall and will convey. Granite counters, breakfast bar, SS appliances with fridge. Cozy breakfast room. Master bedroom has a nook for sitting area or small study space. WIC. Master bathroom with garden tub and shower. Secondary bedrooms with tiled flooring. Washer and dryer will convey. 2 car garage with garage opener. NEISD. Johnson high school and Tex Hill middle school has bus service and walking distance to Cibolo Green elementary school.Close to the JW Marriott and TPC golf course, Stone Oak Villages.
Location
State TX
County Bexar
Area 1804
Rooms
Master Bathroom Main Level 6X6 Tub/Shower Combo, Single Vanity, Garden Tub
Master Bedroom Main Level 14X13 DownStairs, Sitting Room, Walk-In Closet, Ceiling Fan, Full Bath
Bedroom 2 Main Level 12X12
Bedroom 3 Main Level 12X10
Kitchen Main Level 10X10
Family Room Main Level 14X14
Interior
Heating Central
Cooling One Central
Flooring Ceramic Tile
Heat Source Electric
Exterior
Exterior Feature Covered Patio, Privacy Fence
Garage Two Car Garage, Attached
Pool None
Amenities Available Clubhouse, Park/Playground, Jogging Trails, Sports Court, Basketball Court, Volleyball Court
Roof Type Composition
Private Pool N
Building
Foundation Slab
Water Water System
Construction Status Pre-Owned
Schools
Elementary Schools Cibolo Green
Middle Schools Tex Hill
High Schools Johnson
School District North East I.S.D
Others
Acceptable Financing Conventional, FHA, VA, TX Vet, Cash
Listing Terms Conventional, FHA, VA, TX Vet, Cash
Read Less
GET MORE INFORMATION




