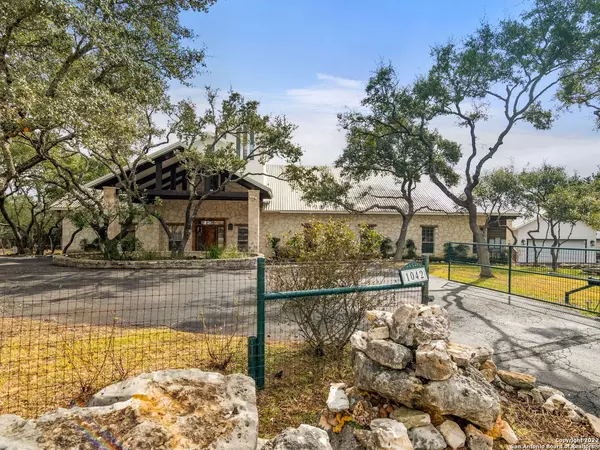For more information regarding the value of a property, please contact us for a free consultation.
1042 FLAGSTONE DR San Antonio, TX 78260-6607
Want to know what your home might be worth? Contact us for a FREE valuation!

Our team is ready to help you sell your home for the highest possible price ASAP
Key Details
Property Type Single Family Home
Sub Type Single Residential
Listing Status Sold
Purchase Type For Sale
Square Footage 4,045 sqft
Price per Sqft $210
Subdivision Timber Oaks North
MLS Listing ID 1583855
Sold Date 02/28/22
Style Two Story
Bedrooms 3
Full Baths 3
Half Baths 1
Construction Status Pre-Owned
Year Built 1995
Annual Tax Amount $13,109
Tax Year 2021
Lot Size 1.720 Acres
Property Description
This fabulous custom built home on just under two acres outside of 1604 is recently renovated and ready for you to make it your own. The large, open floor plan allows for amazing views from the entire main living area out the expansive windows overlooking the back acreage. Three downstairs bedrooms allow for easy access for family and guests, while the upstairs game room loft area takes advantage of the scenic surroundings of this one of a kind property. The special crows nest / reading room on the third level yields even more impressive views. His and Hers offices allow for a productive work from home environment and there is storage abound in the designated 'Costco Room'. Minutes from all the conveniences of Blanco and 1604 yet quiet and secluded enough to relax on the back porch and feed the deer in the evenings. Come see this amazing home today!
Location
State TX
County Bexar
Area 1803
Rooms
Master Bathroom Main Level 14X10 Tub/Shower Separate, Separate Vanity
Master Bedroom Main Level 15X15 DownStairs, Outside Access, Walk-In Closet, Multi-Closets, Ceiling Fan, Full Bath
Bedroom 2 Main Level 15X12
Bedroom 3 Main Level 15X12
Living Room Main Level 30X22
Dining Room Main Level 18X10
Kitchen Main Level 18X16
Study/Office Room Main Level 14X7
Interior
Heating Central
Cooling Three+ Central
Flooring Carpeting, Saltillo Tile
Heat Source Electric
Exterior
Exterior Feature Covered Patio, Deck/Balcony, Partial Fence, Sprinkler System, Double Pane Windows, Mature Trees, Ranch Fence
Parking Features Two Car Garage, Detached
Pool None
Amenities Available None
Roof Type Metal
Private Pool N
Building
Lot Description Corner, City View, County VIew, 1 - 2 Acres, Partially Wooded, Wooded, Mature Trees (ext feat), Sloping, Level
Faces West
Foundation Slab
Sewer Septic
Water Private Well
Construction Status Pre-Owned
Schools
Elementary Schools Wilderness Oak Elementary
Middle Schools Lopez
High Schools Ronald Reagan
School District North East I.S.D
Others
Acceptable Financing Conventional, FHA, VA, Cash
Listing Terms Conventional, FHA, VA, Cash
Read Less
GET MORE INFORMATION




