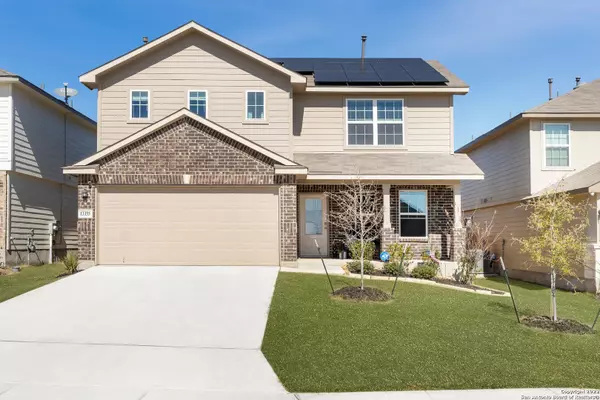For more information regarding the value of a property, please contact us for a free consultation.
13355 SUGARBERRY ELM San Antonio, TX 78254-4716
Want to know what your home might be worth? Contact us for a FREE valuation!

Our team is ready to help you sell your home for the highest possible price ASAP
Key Details
Property Type Single Family Home
Sub Type Single Residential
Listing Status Sold
Purchase Type For Sale
Square Footage 2,324 sqft
Price per Sqft $154
Subdivision Valley Ranch - Bexar County
MLS Listing ID 1586555
Sold Date 03/15/22
Style Two Story
Bedrooms 4
Full Baths 2
Half Baths 1
Construction Status Pre-Owned
HOA Fees $62/ann
Year Built 2020
Annual Tax Amount $6,299
Tax Year 2021
Lot Size 5,401 Sqft
Property Description
A beautiful home built in 2020 in one of the most desirable communities on the Northwest side, Valley Ranch! Features 2324 sq ft of living space, 4 bedrooms, 2.5 bathrooms, huge game room upstairs, and large covered patio area perfect for entertaining. This home comes with an open concept downstairs, high ceilings, and gourmet style kitchen adorned with stainless steel appliances, beautiful granite countertops, canned recessed lights, an expansive island bar with built-in sitting, and plenty of cabinet space for storage. The grand master suite downstairs is nestled in the corner of the home for optimum privacy boasting a huge walk-in closet, double vanity, walk-in shower, and garden tub. This home also has a water softener and solar panels! The community amenities include 2 pools (one with water slides), a splash pad, playground, basketball court, tennis courts, 24 fitness center, walking trail, and a fishpond stocked with fish for a catch and release.
Location
State TX
County Bexar
Area 0105
Rooms
Master Bathroom Main Level 11X9 Tub/Shower Separate, Double Vanity, Garden Tub
Master Bedroom Main Level 18X15 DownStairs
Bedroom 2 2nd Level 13X11
Bedroom 3 2nd Level 12X12
Bedroom 4 2nd Level 12X11
Living Room Main Level 15X15
Dining Room Main Level 10X10
Kitchen Main Level 15X14
Interior
Heating Central
Cooling One Central
Flooring Carpeting, Ceramic Tile, Vinyl
Heat Source Natural Gas
Exterior
Garage Two Car Garage
Pool None
Amenities Available Pool, Tennis, Clubhouse, Park/Playground, Jogging Trails, Bike Trails, BBQ/Grill, Basketball Court, Fishing Pier
Roof Type Composition
Private Pool N
Building
Foundation Slab
Sewer Sewer System, City
Water City
Construction Status Pre-Owned
Schools
Elementary Schools Kallison
Middle Schools Straus
High Schools Harlan Hs
School District Northside
Others
Acceptable Financing Conventional, FHA, VA, Cash
Listing Terms Conventional, FHA, VA, Cash
Read Less
GET MORE INFORMATION




