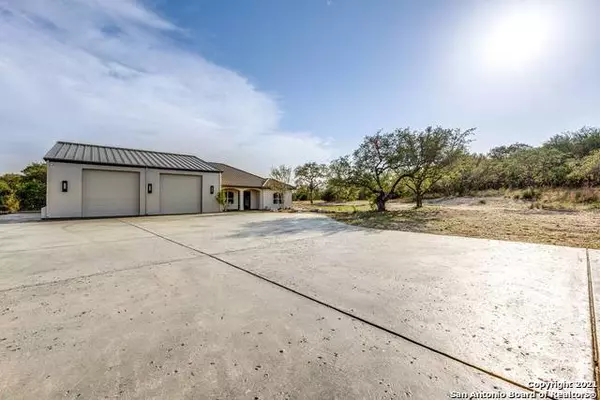For more information regarding the value of a property, please contact us for a free consultation.
1316 MIRA MONTE Bulverde, TX 78163-2508
Want to know what your home might be worth? Contact us for a FREE valuation!

Our team is ready to help you sell your home for the highest possible price ASAP
Key Details
Property Type Single Family Home
Sub Type Single Residential
Listing Status Sold
Purchase Type For Sale
Square Footage 1,786 sqft
Price per Sqft $545
Subdivision Monteola
MLS Listing ID 1519507
Sold Date 03/15/22
Style One Story,Traditional
Bedrooms 2
Full Baths 1
Half Baths 1
Construction Status Pre-Owned
HOA Fees $75/qua
Year Built 2019
Annual Tax Amount $11,484
Tax Year 2020
Lot Size 5.220 Acres
Property Description
Monteola is a rare Texas Hill Country gated community with large acreage properties and beautiful views. Homeowners enjoy peace, quiet and dark starry nights with the ability to access shopping, restaurants, churches and schools in minutes. This property features a 1786sf guest home with a well and septic that were built to support both the guest house and future main residence. The guest home is an open concept 2 bedroom, 1.5 baths with wood-look porcelain tile throughout. The kitchen offers custom cabinetry, an over-sized island with leathered granite, granite on all surrounding counters and a chic contemporary light fixture. The master and half bath both have marble countertops and the master bathroom boasts a beautiful custom marble shower. The outdoor entertaining area includes a vast concrete patio with a fire pit, a custom deck with sunning area, Jacuzzi tub and swim spa. The garage space allows for parking two RV's and/or multiple vehicles/atv's, RV sewer/electric hookups, insulated walls, epoxy floors, attic storage and a laundry room. This stunning property is waiting for you to build your dream home and finish the beautiful plans that were envisioned.
Location
State TX
County Comal
Area 2601
Rooms
Master Bathroom Main Level 10X12 Shower Only, Double Vanity
Master Bedroom Main Level 17X19 DownStairs
Bedroom 2 Main Level 15X15
Living Room Main Level 23X18
Kitchen Main Level 16X18
Interior
Heating Central, 1 Unit
Cooling One Central
Flooring Ceramic Tile
Heat Source Electric
Exterior
Exterior Feature Patio Slab, Partial Sprinkler System, Double Pane Windows, Storage Building/Shed, Has Gutters, Special Yard Lighting, Mature Trees, Wire Fence
Garage Four or More Car Garage
Pool Above Ground Pool, Hot Tub, Pool is Heated
Amenities Available Controlled Access, Guarded Access
Waterfront No
Roof Type Tile
Private Pool Y
Building
Lot Description County VIew, Horses Allowed, 5 - 14 Acres, Partially Wooded, Mature Trees (ext feat), Secluded
Foundation Slab
Sewer Septic, Aerobic Septic
Water Private Well
Construction Status Pre-Owned
Schools
Elementary Schools Bulverde
Middle Schools Spring Branch
High Schools Smithson Valley
School District Comal
Others
Acceptable Financing Cash, Other
Listing Terms Cash, Other
Read Less
GET MORE INFORMATION




