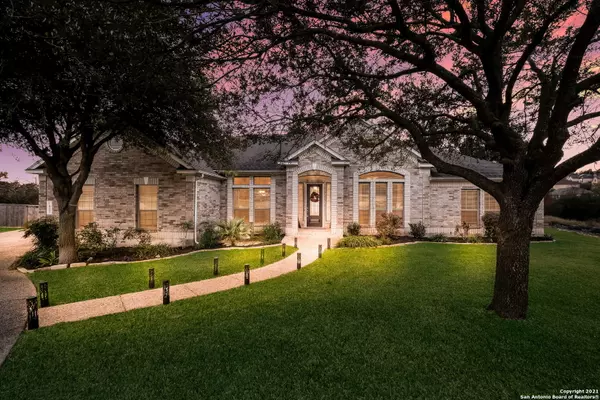For more information regarding the value of a property, please contact us for a free consultation.
1802 ROAN LEAP San Antonio, TX 78259-2669
Want to know what your home might be worth? Contact us for a FREE valuation!

Our team is ready to help you sell your home for the highest possible price ASAP
Key Details
Property Type Single Family Home
Sub Type Single Residential
Listing Status Sold
Purchase Type For Sale
Square Footage 3,268 sqft
Price per Sqft $198
Subdivision Cavalo Creek Estates
MLS Listing ID 1572636
Sold Date 12/28/21
Style One Story
Bedrooms 4
Full Baths 3
Construction Status Pre-Owned
HOA Fees $63/qua
Year Built 2004
Annual Tax Amount $12,921
Tax Year 2020
Lot Size 1.490 Acres
Property Description
This gorgeous home is located at the end of a cul-de-sac with an expansive GREEN BELT behind. The split floor plans allow for everyone to have their own privacy! BRAND NEW WOOD FLOORS are on display from the moment you walk in the door. Wide open floor plan with 10' ceilings, dining, office, family room and kitchen. FRESH INTERIOR PAINT compliments all of the finishes. Gas cooking in the kitchen including solid surface counters. You'll feel like royalty in the master suite, while soaking in the Greek columned soaking tub, or steaming in the multi person seamless glass shower. 4th bedroom is large and can double as an additional living area. You'll feel like you have your own little piece of heaven when relaxing outside on the covered back porch or additional deck. Homeowners even added 2 identical out buildings for he/she sheds, with and additional deck looking out back. You'd NEVER believe you could get all of this within minutes of everything Stone Oak has to offer! Located within the COMPLETED 1st phase of the 281 extension - NO MORE TRAFFIC!
Location
State TX
County Bexar
Area 1802
Rooms
Master Bathroom Main Level 22X17 Tub/Shower Separate, Separate Vanity, Double Vanity
Master Bedroom Main Level 23X18 DownStairs, Sitting Room, Walk-In Closet, Ceiling Fan, Full Bath
Bedroom 2 Main Level 15X14
Bedroom 3 Main Level 14X15
Bedroom 4 Main Level 23X20
Living Room Main Level 14X13
Dining Room Main Level 18X12
Kitchen Main Level 17X13
Family Room Main Level 22X21
Study/Office Room Main Level 13X11
Interior
Heating Central
Cooling Two Central
Flooring Carpeting, Ceramic Tile
Heat Source Natural Gas
Exterior
Exterior Feature Patio Slab, Covered Patio, Deck/Balcony, Double Pane Windows, Has Gutters, Mature Trees
Garage Two Car Garage
Pool None
Amenities Available Controlled Access
Waterfront No
Roof Type Composition
Private Pool N
Building
Lot Description On Greenbelt
Foundation Slab
Sewer Septic
Water Water System
Construction Status Pre-Owned
Schools
Elementary Schools Roan Forest
Middle Schools Tejeda
High Schools Johnson
School District North East I.S.D
Others
Acceptable Financing Conventional, FHA, VA, Cash
Listing Terms Conventional, FHA, VA, Cash
Read Less
GET MORE INFORMATION




