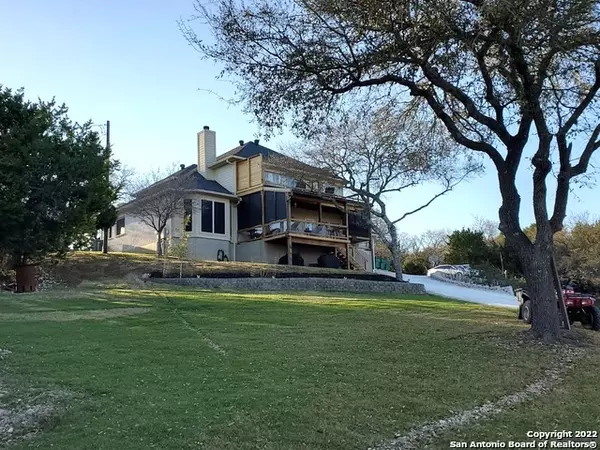For more information regarding the value of a property, please contact us for a free consultation.
131 Lake View Dr Boerne, TX 78006
Want to know what your home might be worth? Contact us for a FREE valuation!

Our team is ready to help you sell your home for the highest possible price ASAP
Key Details
Property Type Single Family Home
Sub Type Single Residential
Listing Status Sold
Purchase Type For Sale
Square Footage 2,911 sqft
Price per Sqft $285
Subdivision Lake Country
MLS Listing ID 1585109
Sold Date 03/22/22
Style Two Story,Texas Hill Country
Bedrooms 4
Full Baths 2
Half Baths 1
Construction Status Pre-Owned
HOA Fees $12/ann
Year Built 2002
Annual Tax Amount $8,665
Tax Year 2020
Lot Size 2.153 Acres
Property Description
Stunning Hill Country views embrace you the moment you enter this distinctive Lake Country home! High ceilings, spacious open living design, meticulous upgrades offer the ultimate in casual lifestyle and outdoor entertaining on the two story custom deck and balcony. Capture the sunrise, enjoy the views of Boerne Lake from almost every room, count your lucky stars at night and even watch the City of Boerne fireworks from the top deck! This beauty is MOVE-IN READY. Enjoy the convenience and comfort of a 14x12 study/office for work-from-home. The fabulous 26x32 insulated welded metal Workshop with floored attic storage, water, electricity, roll up garage door and 800 lb. hoist & basket is another highlight of the 2 acre property. RV parking space next to the shop. Other amenities include surround sound design by Bjorn's for both downstairs and upstairs media areas, island kitchen upgrade with fingerprint proof appliances, enhanced crown molding, superior carpet upstairs, expanded parking and retaining walls. POA park on Boerne Lake offers the only private access to Boerne Lake with private dock, cabanas, pavilion, sand volleyball court and playscape.
Location
State TX
County Kendall
Area 2504
Rooms
Master Bathroom Main Level 11X10 Tub/Shower Separate, Double Vanity
Master Bedroom Main Level 18X15 Split, DownStairs, Walk-In Closet, Ceiling Fan, Full Bath
Bedroom 2 2nd Level 13X11
Bedroom 3 2nd Level 11X11
Bedroom 4 2nd Level 12X11
Living Room Main Level 17X17
Kitchen Main Level 14X13
Study/Office Room Main Level 14X12
Interior
Heating Central
Cooling Two Central
Flooring Carpeting, Ceramic Tile, Wood
Heat Source Electric
Exterior
Exterior Feature Patio Slab, Covered Patio, Deck/Balcony, Sprinkler System, Double Pane Windows, Solar Screens, Has Gutters, Mature Trees, Workshop, Screened Porch
Garage Two Car Garage
Pool None
Amenities Available Controlled Access, Waterfront Access, Park/Playground, BBQ/Grill, Volleyball Court, Lake/River Park, Boat Ramp, Fishing Pier, Boat Dock, Guarded Access
Waterfront No
Roof Type Composition
Private Pool N
Building
Lot Description County VIew, Water View, 2 - 5 Acres, Partially Wooded, Mature Trees (ext feat), Gently Rolling, Sloping, Creek - Seasonal, Other Water Access - See Remarks
Foundation Slab
Sewer Sewer System, Septic
Water Private Well, Water Storage
Construction Status Pre-Owned
Schools
Elementary Schools Fabra
Middle Schools Boerne Middle N
High Schools Boerne
School District Boerne
Others
Acceptable Financing Conventional, FHA, VA, Cash
Listing Terms Conventional, FHA, VA, Cash
Read Less
GET MORE INFORMATION




