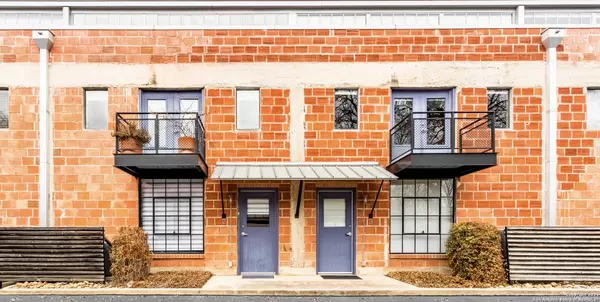For more information regarding the value of a property, please contact us for a free consultation.
212 MADISON UNIT 2 San Antonio, TX 78204-1330
Want to know what your home might be worth? Contact us for a FREE valuation!

Our team is ready to help you sell your home for the highest possible price ASAP
Key Details
Property Type Condo
Sub Type Condominium/Townhome
Listing Status Sold
Purchase Type For Sale
Square Footage 2,132 sqft
Price per Sqft $332
Subdivision King William Lofts Condos Sa
MLS Listing ID 1512719
Sold Date 06/28/21
Style Low-Rise (1-3 Stories)
Bedrooms 2
Full Baths 2
Half Baths 1
Construction Status Pre-Owned
HOA Fees $267/mo
Year Built 2000
Annual Tax Amount $14,727
Tax Year 2021
Property Description
On lovely Madison St. in King William, a King William Loft has come available. Both bedrooms, two full bathrooms, as well as the utility room, are located on the main level which has two entry ways. The upper level represents sumptuous in-city living with wide-plank pine wood floors, an inspiring kitchen, custom cabinetry with ample storage, powder room, access to two opposite balconies, and abundant natural light from high ceiling windows. A third level loft area that makes for a perfect office or guest quarters comes complete with a Murphy bed. On some walls, exposed red clay tile is contrasted by a playful primary blue hue seen along the metal window sills and railing. The colors pop and energize the space while the soon to be spring colored tree canopies, historic rooftops, and downtown city scenery, all framed by plenty of windows, doors, and balconies, provide even more of a visual feast. The location can't be beat with nearly everything within a few feet from restaurants, retail, coffee shops, downtown city and galleries. Historic King William living at its finest as well as the perks of contemporary architecture and lifestyle make this King William Loft a listing that will brighten one's day!
Location
State TX
County Bexar
Area 1100
Rooms
Master Bathroom Main Level 10X6 Shower Only, Double Vanity
Master Bedroom Main Level 14X18 Downstairs, Walk-In Closet, Full Bath
Bedroom 2 Main Level 12X12
Living Room 2nd Level 15X16
Dining Room 2nd Level 10X12
Kitchen 2nd Level 15X8
Interior
Interior Features One Living Area, Living/Dining Combo, Eat-In Kitchen, Island Kitchen, Loft, Utility Area Inside, Secondary Bdrm Downstairs, High Ceilings, Open Floor Plan, Cable TV Available, Laundry Main Level, Walk In Closets
Heating Heat Pump
Cooling Two Central
Flooring Wood
Fireplaces Type Not Applicable
Exterior
Exterior Feature Brick, Stucco
Garage Detached, None/Not Applicable
Roof Type Metal
Building
Story 3
Foundation Slab
Level or Stories 3
Construction Status Pre-Owned
Schools
Elementary Schools Bonham
Middle Schools Saisd
High Schools Brackenridge
School District San Antonio I.S.D.
Others
Acceptable Financing Conventional, FHA, VA, Cash, Investors OK
Listing Terms Conventional, FHA, VA, Cash, Investors OK
Read Less
GET MORE INFORMATION




