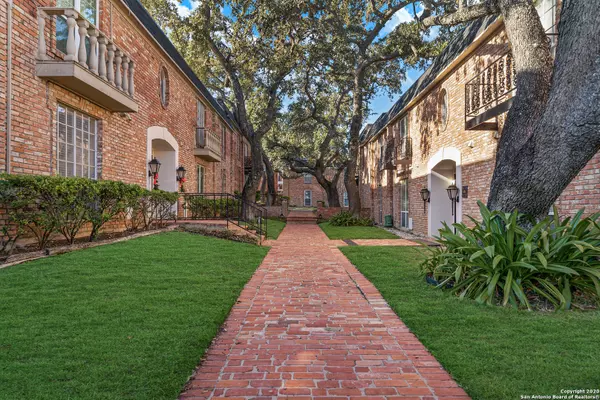For more information regarding the value of a property, please contact us for a free consultation.
7500 CALLAGHAN RD UNIT 174 San Antonio, TX 78229-2840
Want to know what your home might be worth? Contact us for a FREE valuation!

Our team is ready to help you sell your home for the highest possible price ASAP
Key Details
Property Type Condo
Sub Type Condominium/Townhome
Listing Status Sold
Purchase Type For Sale
Square Footage 1,605 sqft
Price per Sqft $94
Subdivision Lafayette Pl Condo Ne
MLS Listing ID 1497915
Sold Date 01/26/21
Style Low-Rise (1-3 Stories)
Bedrooms 2
Full Baths 2
Construction Status Pre-Owned
HOA Fees $395/mo
Year Built 1966
Annual Tax Amount $3,581
Tax Year 2020
Property Description
Are you looking for easy access to IH-10 and Loop 410? Then come see this all-brick, oversized condo located in central San Antonio. In a quiet, gated community with shade trees all around, you don't want to miss it! Located in the Medical Center, just a 15-minute drive to downtown, it is close to the Rim, the Shops at La Cantera, the San Antonio International Airport, UTSA and more. As you enter this spacious home, guests are greeted by wood-look laminate floors and fresh interior paint completed in November of 2020. A welcoming, open family room is ideal for entertaining and hosting holiday gatherings. The kitchen is perfectly located off the formal dining room and includes recent wood-look ceramic tile floors, all-white cabinetry, and built-in appliances. The breakfast nook overlooks a private balcony with access to the parking court and pool area. The secondary bedroom provides easy access to the hall bath which features a walk-in shower and updated, solid-surface vanity with a large, framed mirror. In the rear of the home is an oversized owner's suite with a private bath and - not two but - three closets and one of which is a walk in. The bath also includes a closet with the convenient washer/dryer (all in one). Homeowners will also enjoy two reserved, covered parking spots. Come explore this low-maintenance home, it won't last long!
Location
State TX
County Bexar
Area 0400
Rooms
Master Bathroom 9X8 Single Vanity
Master Bedroom 21X13 Upstairs
Bedroom 2 12X11
Dining Room 14X13
Kitchen 12X10
Family Room 19X14
Interior
Interior Features One Living Area, Separate Dining Room, Eat-In Kitchen, Two Eating Areas, Utility Area Inside, All Bedrooms Upstairs, Open Floor Plan, Cable TV Available, Laundry in Closet, Laundry Room, Telephone
Heating Central, 1 Unit
Cooling One Central
Flooring Ceramic Tile, Vinyl
Fireplaces Type Not Applicable
Exterior
Exterior Feature Brick, 3 Sides Masonry
Garage None/Not Applicable
Building
Story 2
Foundation Slab
Level or Stories 2
Construction Status Pre-Owned
Schools
Elementary Schools Colonial Hills
Middle Schools Jackson
High Schools Lee
School District North East I.S.D
Others
Acceptable Financing Conventional, FHA, VA, TX Vet, Cash
Listing Terms Conventional, FHA, VA, TX Vet, Cash
Read Less
GET MORE INFORMATION




