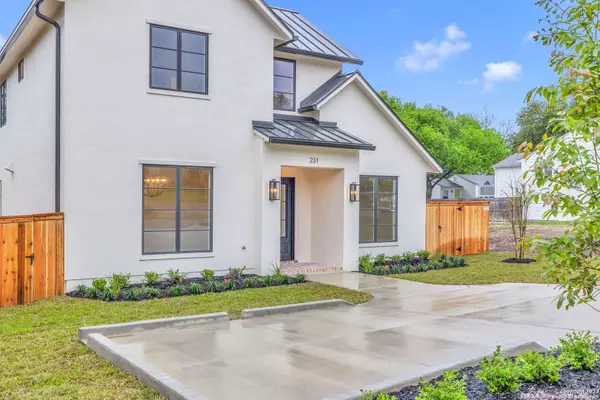For more information regarding the value of a property, please contact us for a free consultation.
231 Elizabeth Rd Terrell Hills, TX 78209-5946
Want to know what your home might be worth? Contact us for a FREE valuation!

Our team is ready to help you sell your home for the highest possible price ASAP
Key Details
Property Type Single Family Home
Sub Type Single Residential
Listing Status Sold
Purchase Type For Sale
Square Footage 3,141 sqft
Price per Sqft $539
Subdivision Terrell Hills
MLS Listing ID 1673949
Sold Date 06/02/23
Style Two Story,Contemporary,Traditional
Bedrooms 4
Full Baths 3
Half Baths 1
Construction Status New
Year Built 2023
Annual Tax Amount $9,492
Tax Year 2022
Lot Size 9,147 Sqft
Lot Dimensions 62 X 150
Property Description
50+ YEARS OF SUPERIOR RESIDENTIAL CONSTRUCTION - MICHAEL A. SCHOLL HAS COMPLETED ANOTHER SOFT CONTEMPORARY IN THE COVETED 200 BLOCK OF ELIZABETH RD. 2 STORY STUCCO W/ CHARCOAL GREY 24 GAUGE METAL ROOF, ENGINEERED WIDE PLANK HW FLOORING.MASTER SUITE DOWN. 3 BR + 2 BA + LIV. AREA UPSTAIRS. 10' CEILINGS DOWN/9' CEILINGS UP. STEEL FRONT DOOR. SIERRA PACIFIC ALUM & WOOD CLAD WINDOWS/DOORS. DEEP CROWN MOLDING & BASEBOARDS, OLD CALCUTTA QUARTZ SURFACES IN KITCHEN & BATH. SMOOTH HAND TROWELED TEXTURE WALLS. HIGH END KITCHEN APPLIANCES - 48" FULGOR MILANO GAS RANGE W/ ZEPHYR PRO VENT, 58" X 120" ISLAND, SW "DOVE WHITE" PAINT T/O. BAR AREA W/ WINE VAULT & ICE MAKER. ONCKEN & SONS CUSTOM CABINETRY, All BR w/ Walk In Closets. 2 CARRIER 16 SEER HEAT PUMPS - 3 THERMOSTATS. FOAM INSULATION IN WALLS/ ATTIC MAIN HOUSE. BUCHECK LANDSCAPING & IRRIGATION FRONT & BACK W/ 6' WOOD PRIVACY FENCE. REAR/ALLEY ENTRY 2 CAR GARAGE. 2 PAD PARK. SPACES FRONT. LIGHT, BRIGHT & NEW!
Location
State TX
County Bexar
Area 1300
Rooms
Master Bathroom Main Level 12X16 Tub/Shower Separate, Double Vanity, Garden Tub
Master Bedroom Main Level 14X16 Split, DownStairs, Walk-In Closet, Ceiling Fan, Full Bath
Bedroom 2 2nd Level 11X11
Bedroom 3 2nd Level 11X12
Bedroom 4 2nd Level 11X12
Dining Room Main Level 11X16
Kitchen Main Level 14X22
Family Room Main Level 20X22
Study/Office Room Main Level 11X13
Interior
Heating Heat Pump, Zoned, 2 Units
Cooling Two Central, Heat Pump
Flooring Carpeting, Ceramic Tile, Wood
Heat Source Electric
Exterior
Exterior Feature Patio Slab, Privacy Fence, Sprinkler System, Double Pane Windows, Has Gutters
Garage Two Car Garage, Detached
Pool None
Amenities Available None
Roof Type Metal
Private Pool N
Building
Faces South
Foundation Slab
Sewer City
Water City
Construction Status New
Schools
Elementary Schools Woodridge
Middle Schools Alamo Heights
High Schools Alamo Heights
School District Alamo Heights I.S.D.
Others
Acceptable Financing Conventional, Cash
Listing Terms Conventional, Cash
Read Less
GET MORE INFORMATION




