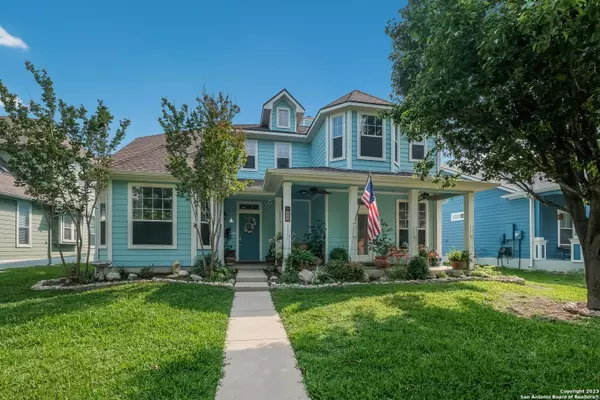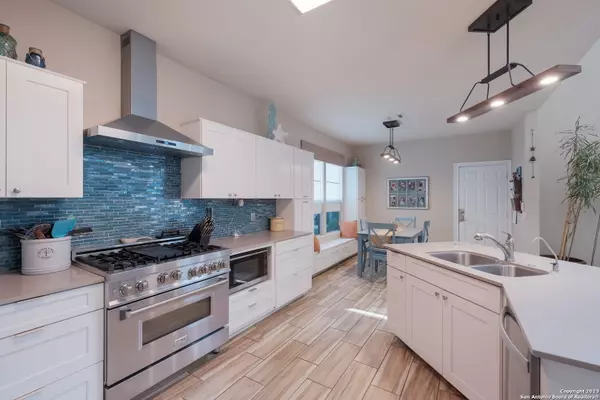For more information regarding the value of a property, please contact us for a free consultation.
233 Newberry Trail San Marcos, TX 78666
Want to know what your home might be worth? Contact us for a FREE valuation!

Our team is ready to help you sell your home for the highest possible price ASAP
Key Details
Property Type Single Family Home
Sub Type Single Residential
Listing Status Sold
Purchase Type For Sale
Square Footage 2,211 sqft
Price per Sqft $162
Subdivision Not In Defined Subdivision
MLS Listing ID 1687683
Sold Date 10/18/23
Style Two Story
Bedrooms 4
Full Baths 3
Half Baths 1
Construction Status Pre-Owned
HOA Fees $52/qua
Year Built 2006
Annual Tax Amount $5,588
Tax Year 2022
Lot Size 6,098 Sqft
Property Description
Priced to Sell at 50K Below CAD! Home is Vacant and Ready to Show. Victorian style craftsmanship home in the highly sought after Blanco River Village in San Marcos, TX. Owner's suite downstairs with access to the large front porch. This 2212 sqft home boasts of upgrades throughout. You will be greeted by soaring ceilings with tons of natural lighting. The chef's dream kitchen awaits with a NEW gas range stove, all energy efficient appliances, Quartz countertops, new kitchen cabinets (and hardware) and gorgeous glass backsplash. Primary bathroom remodel includes separate vanities. The downstairs flooring is a sea of Wide Plank Ceramic Tile. The bathrooms, laundry and utility room flooring have been upgraded to Luxury Vinyl flooring! The rest of the upstairs carpet is less than 2 years old! As if that was not enough, NEW ROOF! Don't miss out on this opportunity to get into a highly desirable area of San Marcos. Just minutes away from I-35, Texas State University, Water Activities (Kayaking, Tubing, Fishing and Swimming). Take a short drive to New Braunfels, San Antonio or Austin! The possibilities are endless. The carpet and tile flooring have all been deep cleaned. Schedule your showing TODAY!
Location
State TX
County Hays
Area 3100
Rooms
Master Bathroom Main Level 14X11 Tub/Shower Separate, Garden Tub
Master Bedroom Main Level 15X15 DownStairs
Bedroom 2 2nd Level 11X11
Bedroom 3 2nd Level 13X5
Bedroom 4 Main Level 12X11
Living Room 15X17
Dining Room Main Level 11X11
Kitchen Main Level 12X15
Interior
Heating Central
Cooling One Central
Flooring Carpeting, Ceramic Tile, Vinyl
Heat Source Natural Gas
Exterior
Exterior Feature Privacy Fence
Garage Two Car Garage, Attached, Rear Entry
Pool None
Amenities Available None
Roof Type Composition
Private Pool N
Building
Foundation Slab
Sewer City
Water City
Construction Status Pre-Owned
Schools
Elementary Schools De Zavala
Middle Schools Owen Goodnight
High Schools San Marcos
School District San Marcos
Others
Acceptable Financing Conventional, FHA, VA, Cash
Listing Terms Conventional, FHA, VA, Cash
Read Less
GET MORE INFORMATION




