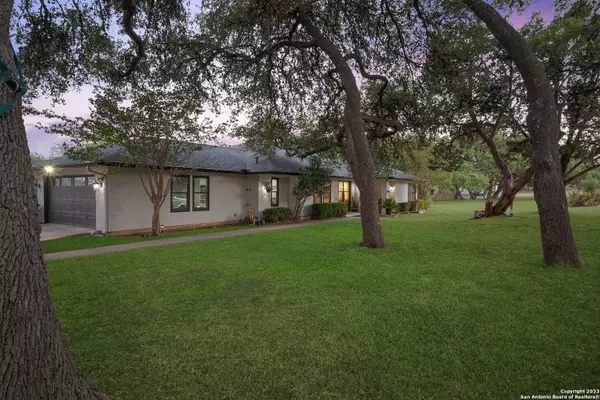For more information regarding the value of a property, please contact us for a free consultation.
25610 CEDAR BREAKS San Antonio, TX 78255-3610
Want to know what your home might be worth? Contact us for a FREE valuation!

Our team is ready to help you sell your home for the highest possible price ASAP
Key Details
Property Type Single Family Home
Sub Type Single Residential
Listing Status Sold
Purchase Type For Sale
Square Footage 2,101 sqft
Price per Sqft $297
Subdivision Scenic Oaks
MLS Listing ID 1718651
Sold Date 10/25/23
Style One Story,Ranch
Bedrooms 3
Full Baths 2
Construction Status Pre-Owned
HOA Fees $75/ann
Year Built 1986
Annual Tax Amount $9,356
Tax Year 2022
Lot Size 1.234 Acres
Property Description
Welcome to your stunning new home! This meticulously remodeled 3-bedroom, 2-bathroom home with over 2100 sq ft of living space offers the perfect blend of modern luxury and timeless charm. From the moment you step through the luxurious 7' custom wrought iron double doors, you'll be greeted by exquisite craftsmanship and attention to detail. The grand living room features a stunning cedar beam ceiling, custom bar, and a fireplace, creating a cozy and inviting atmosphere. The kitchen is a chef's dream, boasting stunning quartz countertops, a 36" dual fuel Bertazzoni Italian range and hood, and a 64" side by side stainless steel Frigidaire Professional Refrigerator. The master bedroom is a peaceful retreat, featuring Pfister faucets throughout the bathroom and a walk-in shower. Step outside to your private oasis to relax and unwind by the pool or invite family and friends over for poolside gatherings and endless summer fun. Situated on a sprawling 1.23 acres, this home offers the perfect combination of privacy and space. Enjoy peace of mind with controlled guard access and take advantage of the amenities available in the clubhouse. Don't miss your chance to own this incredible home. Schedule a tour today and start making new memories in this stunning oasis!
Location
State TX
County Bexar
Area 1005
Rooms
Master Bathroom Main Level 22X8 Shower Only, Double Vanity
Master Bedroom Main Level 19X16 DownStairs, Walk-In Closet, Ceiling Fan, Full Bath
Bedroom 2 Main Level 14X12
Bedroom 3 Main Level 14X11
Dining Room Main Level 12X12
Kitchen Main Level 19X17
Family Room Main Level 21X17
Interior
Heating Central
Cooling One Central
Flooring Carpeting, Ceramic Tile
Heat Source Natural Gas
Exterior
Exterior Feature Patio Slab, Covered Patio, Privacy Fence, Double Pane Windows, Storage Building/Shed, Mature Trees, Wire Fence, Ranch Fence
Parking Features Two Car Garage, Side Entry
Pool In Ground Pool, Fenced Pool
Amenities Available Controlled Access, Clubhouse, Guarded Access
Roof Type Composition
Private Pool Y
Building
Lot Description Cul-de-Sac/Dead End, 1 - 2 Acres, Mature Trees (ext feat), Level, Creek - Seasonal
Foundation Slab
Sewer Other
Water Other
Construction Status Pre-Owned
Schools
Elementary Schools Julie Newton Aue
Middle Schools Rawlinson
High Schools Clark
School District Northside
Others
Acceptable Financing Conventional, FHA, VA, TX Vet, Cash
Listing Terms Conventional, FHA, VA, TX Vet, Cash
Read Less



