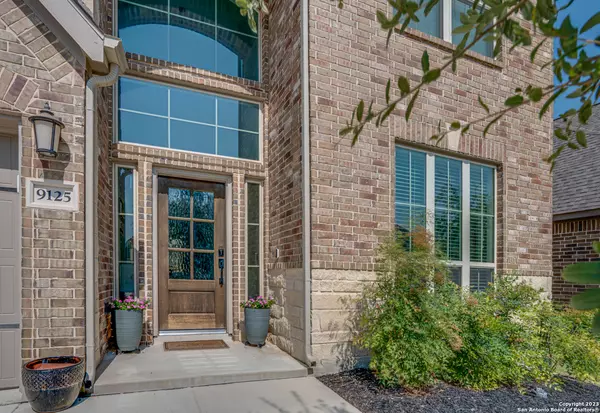For more information regarding the value of a property, please contact us for a free consultation.
9125 YEARLING ST San Antonio, TX 78254-2249
Want to know what your home might be worth? Contact us for a FREE valuation!

Our team is ready to help you sell your home for the highest possible price ASAP
Key Details
Property Type Single Family Home
Sub Type Single Residential
Listing Status Sold
Purchase Type For Sale
Square Footage 2,784 sqft
Price per Sqft $161
Subdivision Kallison Ranch
MLS Listing ID 1716279
Sold Date 11/07/23
Style Two Story
Bedrooms 4
Full Baths 3
Half Baths 1
Construction Status Pre-Owned
HOA Fees $44/ann
Year Built 2018
Annual Tax Amount $9,462
Tax Year 2022
Lot Size 6,011 Sqft
Property Description
Built in 2018 and meticulously maintained, this Perry home exudes elegance and modern sophistication. With a floor plan encompassing 4 spacious bedrooms, 3.5 luxurious bathrooms, optional office space, and a versatile media/flex room, this residence truly offers refined living. Step inside to appreciate the soaring ceilings, accompanied by the timeless beauty of the wrought iron railing. Every corner reveals thoughtful upgrades that elevate the home's charm. The heart of the house, the chef's kitchen, boasts gleaming stainless steel appliances set against classic white soft-close cabinets - a combination of functionality and style.The primary bedroom, conveniently located on the ground floor, promises tranquility. Adorned with subtle details, its spa-like ensuite bathroom is a serene retreat for daily rejuvenation.Outside, the extended patio invites a place for gathering or simply a quiet moment with your morning coffee. Whether you are entertaining or seeking solitude, this home caters to every whim.Experience a blend of luxury and comfort in this gently lived-in Perry masterpiece. Neighborhood amenities include Pool, clubhouse, tennis, basketball, jogging trails and so much more. Close to shopping, restaurants, Government canyon, entertainment and mins to Lackland air force base.
Location
State TX
County Bexar
Area 0105
Rooms
Master Bathroom Main Level 12X9 Tub/Shower Separate, Single Vanity, Garden Tub
Master Bedroom Main Level 18X16 DownStairs, Walk-In Closet, Ceiling Fan, Full Bath
Bedroom 2 2nd Level 13X11
Bedroom 3 2nd Level 13X11
Bedroom 4 2nd Level 12X10
Living Room Main Level 22X18
Dining Room Main Level 10X8
Kitchen Main Level 15X12
Family Room 2nd Level 20X17
Interior
Heating Central
Cooling One Central
Flooring Carpeting, Ceramic Tile
Heat Source Electric
Exterior
Exterior Feature Patio Slab, Covered Patio, Privacy Fence, Sprinkler System, Mature Trees
Garage Two Car Garage, Attached
Pool None
Amenities Available Pool, Tennis, Clubhouse, Park/Playground, Jogging Trails, BBQ/Grill, Basketball Court
Roof Type Composition
Private Pool N
Building
Foundation Slab
Sewer City
Water City
Construction Status Pre-Owned
Schools
Elementary Schools Henderson
Middle Schools Straus
High Schools Harlan Hs
School District Northside
Others
Acceptable Financing Conventional, FHA, VA, Cash
Listing Terms Conventional, FHA, VA, Cash
Read Less
GET MORE INFORMATION




