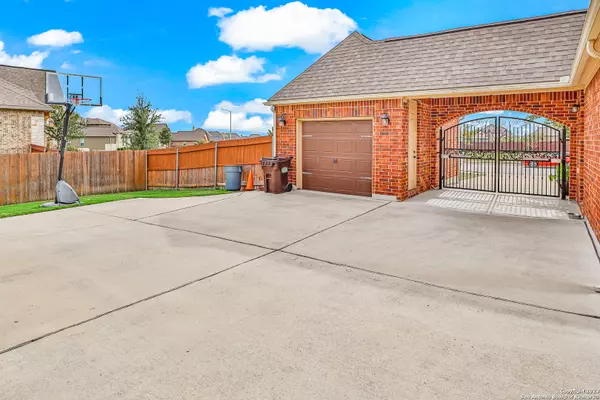For more information regarding the value of a property, please contact us for a free consultation.
7110 Delaine Park Schertz, TX 78154
Want to know what your home might be worth? Contact us for a FREE valuation!

Our team is ready to help you sell your home for the highest possible price ASAP
Key Details
Property Type Single Family Home
Sub Type Single Residential
Listing Status Sold
Purchase Type For Sale
Square Footage 3,070 sqft
Price per Sqft $211
Subdivision The Reserve At Schertz Ii
MLS Listing ID 1725100
Sold Date 11/20/23
Style One Story
Bedrooms 4
Full Baths 3
Construction Status Pre-Owned
HOA Fees $14/ann
Year Built 2015
Annual Tax Amount $13,658
Tax Year 2023
Lot Size 0.501 Acres
Property Description
This home is ideally located in a peaceful and family-friendly neighborhood, offering both tranquility and convenience. Nearby amenities, Randolph Air Force base and minutes from major highways I-10 and 1604, make it an excellent choice for families. This gorgeous 2015-built home offers 3,070 square feet of luxurious living space, four bedrooms, three bathrooms, a three-car garage, a theater room for entertainment, and a spectacular outdoor area with a pool, all situated on a generous half-acre lot. Fully remodeled master bath, It's the perfect blend of modern comfort and timeless elegance, providing a wonderful place to call home. Don't miss the opportunity to make this dream property your own! Schedule your showing today!
Location
State TX
County Bexar
Area 1700
Rooms
Master Bedroom Main Level 19X12 DownStairs, Walk-In Closet, Ceiling Fan, Other
Bedroom 2 Main Level 14X12
Bedroom 3 Main Level 14X12
Bedroom 4 Main Level 14X10
Living Room Main Level 13X17
Dining Room Main Level 14X11
Kitchen Main Level 27X18
Study/Office Room Main Level 10X13
Interior
Heating Central
Cooling Two Central
Flooring Carpeting, Ceramic Tile, Wood
Heat Source Electric
Exterior
Exterior Feature Patio Slab, Sprinkler System, Storage Building/Shed
Garage Three Car Garage, Detached, Attached
Pool In Ground Pool
Amenities Available None
Roof Type Composition
Private Pool Y
Building
Foundation Slab
Sewer City
Water City
Construction Status Pre-Owned
Schools
Elementary Schools John Glenn Jr.
Middle Schools East Central
High Schools East Central
School District East Central I.S.D
Others
Acceptable Financing Conventional, FHA, VA, Cash
Listing Terms Conventional, FHA, VA, Cash
Read Less
GET MORE INFORMATION




