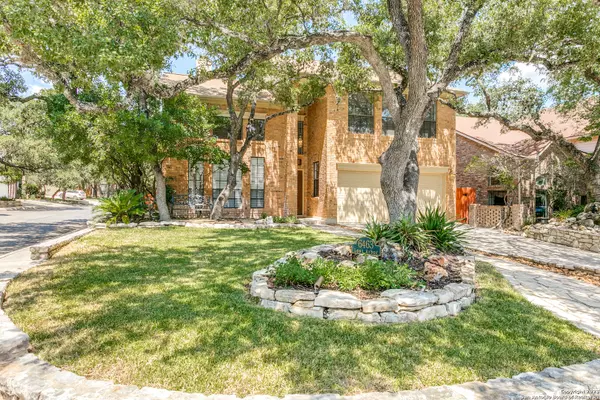For more information regarding the value of a property, please contact us for a free consultation.
6463 LOST ARBOR San Antonio, TX 78240-4925
Want to know what your home might be worth? Contact us for a FREE valuation!

Our team is ready to help you sell your home for the highest possible price ASAP
Key Details
Property Type Single Family Home
Sub Type Single Residential
Listing Status Sold
Purchase Type For Sale
Square Footage 2,015 sqft
Price per Sqft $186
Subdivision Lost Oaks
MLS Listing ID 1708692
Sold Date 11/22/23
Style Two Story
Bedrooms 3
Full Baths 2
Half Baths 1
Construction Status Pre-Owned
HOA Fees $25/ann
Year Built 1987
Annual Tax Amount $7,530
Tax Year 2022
Lot Size 5,270 Sqft
Property Description
Stunning renovated two-story home in the Lost Oaks gated community - located only 10 minutes from the Medical Center, Loop 410, Loop 1604, I-10, San Antonio Aquarium, Sea World, plenty of shopping and great restaurants! This home was the original builder model home of the Lost Oaks subdivision- a small, gated quiet community that includes its own playground/dog park. This lovely home includes many new features: new vinyl plank wood flooring downstairs, new granite countertops in the kitchen, dinette and office, new tile backsplash, new under-mounted stainless steel kitchen sink and faucet, new powder room faucet and mirror, a new Frigidaire dishwasher, and a new pump/auto-refill feature at fountain. All ceiling fans and light fixtures have been upgraded inside and outdoor landscape lighting added. Enjoy the beautifully landscaped front yard with a brick accented exterior, mature trees, stone water feature, and a stone extended walkway complete with a park bench to enjoy your morning coffee! Upon entering the home, you are greeted by stunning 20' soaring ceilings, a dual-sided fireplace adjacent to the separate dining room. The light filled kitchen also has a breakfast nook area with a built-in desk. Upstairs, a spacious master bedroom with its private updated bathroom with a glass walk-in shower, a garden tub, a dual vanity with LED lighting and motorized blinds. Roof & HVAC replaced within the last few years and brand new thermosets. Perfect for working from home - the partial garage conversion with a private office that has a built-in desk and shelving, a separate workshop area, complete with sheet rocked walls, track lighting and its own HVAC system - and still room to park one-car, or use as a fitness center. Outdoors, enjoy a low maintenance backyard, with an expanded deck, a full privacy fence, creating the perfect place for gatherings and creating your own oasis!
Location
State TX
County Bexar
Area 0400
Rooms
Master Bathroom 2nd Level 10X6 Tub/Shower Separate, Double Vanity, Garden Tub
Master Bedroom 2nd Level 18X14 Upstairs, Walk-In Closet, Ceiling Fan, Full Bath
Bedroom 2 2nd Level 13X12
Bedroom 3 2nd Level 13X12
Living Room Main Level 21X20
Dining Room Main Level 14X11
Kitchen Main Level 15X13
Study/Office Room Main Level 11X9
Interior
Heating Central, 2 Units
Cooling Two Central
Flooring Carpeting, Ceramic Tile, Vinyl
Heat Source Electric
Exterior
Exterior Feature Deck/Balcony, Privacy Fence, Sprinkler System, Double Pane Windows, Mature Trees
Parking Features Two Car Garage, Attached
Pool None
Amenities Available Controlled Access, Park/Playground, Sports Court, BBQ/Grill
Roof Type Composition
Private Pool N
Building
Lot Description Corner
Foundation Slab
Sewer Sewer System
Water Water System
Construction Status Pre-Owned
Schools
Elementary Schools Thornton
Middle Schools Rudder
High Schools Marshall
School District Northside
Others
Acceptable Financing Conventional, FHA, VA, Cash
Listing Terms Conventional, FHA, VA, Cash
Read Less



