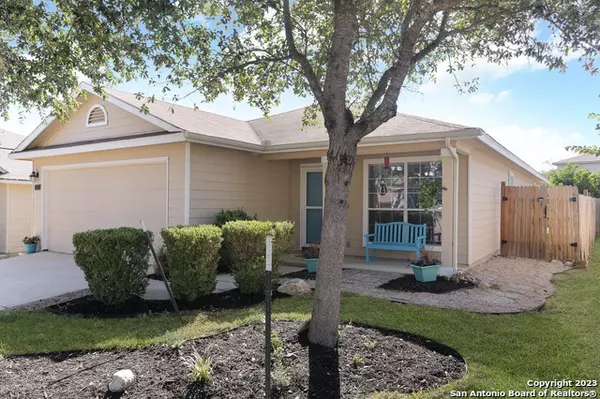For more information regarding the value of a property, please contact us for a free consultation.
230 Perch Manor San Antonio, TX 78253
Want to know what your home might be worth? Contact us for a FREE valuation!

Our team is ready to help you sell your home for the highest possible price ASAP
Key Details
Property Type Single Family Home
Sub Type Single Residential
Listing Status Sold
Purchase Type For Sale
Square Footage 1,574 sqft
Price per Sqft $163
Subdivision Redbird Ranch
MLS Listing ID 1700320
Sold Date 12/01/23
Style One Story
Bedrooms 3
Full Baths 2
Construction Status Pre-Owned
HOA Fees $51/qua
Year Built 2007
Annual Tax Amount $4,931
Tax Year 2022
Lot Size 6,403 Sqft
Property Description
**Motivated Seller- Seller is offering $5000 in concessions for rate buy-down or closing costs. If you are looking for that perfect balance between country and city living in a resort style community this is the home for you. This open concept ranch style smart home has the quietness of the country along with the beautiful sounds of cicadas and mocking birds and in the distance the cute howls of the coyotes. As well as the privacy yard lined with mature Texas mountain laurel and Texas lilacs. The spring smells will have you enjoying your coffee outside. Need to get in the city quick? You are less than a mile to highway 211 that gets you downtown or any other major highway. Bonus feature if you run out of milk or wine you are 6 minutes door to door to Texas favorite grocery stores HEB. Although Redbird Ranch always has a neighbor ready to help bail you out on those missing ingredients while you are mid recipe. Come home to 2 mature oak trees that umbrella the front yard with shade, sit and relax under the covered front patio enjoying the well manicured lot. Enter the great room that has a million possibilities from a simple living area to a multi use room. All while you can keep an eye on dinner that is cooking in adjacent kitchen. Two bedrooms, full bathroom and laundry room are just off the main living room. The kitchen is gleaming with stainless appliances and the slate flooring and backsplash will give you a feeling of natural comfort. Extra high cabinets to avoid dust bunnies and a place to store the good china you'll never use. Be happy that you now have so many drawers in the kitchen you can designate junk drawers to everyone. Master bedroom is conveniently located on the back end of the home to create a more private, intimate space. The private master bathroom is equipped with a double sink including the comfort height for those people blessed with the tall gene over 5'11". Enjoy a glass of wine relaxing in the garden tub with the softness of the water softener and no worries about hard water stains. Premium storage space in this home is one of the greatest things about it. With walk-in closets, a large pantry, 2 linen closets, a coat closet, kitchen cabinets to the ceiling, extra wide double garage and an adorable 8x10 shed there are plenty of places to hide items and forget where you put them later. Everything is bigger in Texas and this cute home has BIG features you will love. Including an overside A/C unit to ensure you never melt inside. Relax in any of the TWO huge community pools, play some tennis/pickleball or basketball. Or if you want to get some steps in you are 100 steps away from the trail head into the communities amazing hiking/biking trails. Do not miss out on living amongst amazing people in the perfect home.
Location
State TX
County Bexar
Area 0104
Rooms
Master Bathroom Main Level 6X6 Tub/Shower Combo, Double Vanity, Garden Tub
Master Bedroom Main Level 15X11 DownStairs, Walk-In Closet, Ceiling Fan, Full Bath
Bedroom 2 Main Level 10X12
Bedroom 3 Main Level 11X12
Living Room Main Level 14X23
Dining Room Main Level 10X12
Kitchen Main Level 12X23
Interior
Heating Central
Cooling One Central
Flooring Carpeting, Laminate, Slate
Heat Source Natural Gas
Exterior
Garage Two Car Garage, Oversized
Pool None
Amenities Available Pool, Tennis, Park/Playground, Jogging Trails, Sports Court, Bike Trails, Basketball Court
Waterfront No
Roof Type Composition
Private Pool N
Building
Lot Description On Greenbelt, Mature Trees (ext feat)
Foundation Slab
Water Water System
Construction Status Pre-Owned
Schools
Elementary Schools Herbert G. Boldt Ele
Middle Schools Bernal
High Schools Harlan Hs
School District Northside
Others
Acceptable Financing Conventional, FHA, VA, Cash
Listing Terms Conventional, FHA, VA, Cash
Read Less
GET MORE INFORMATION




