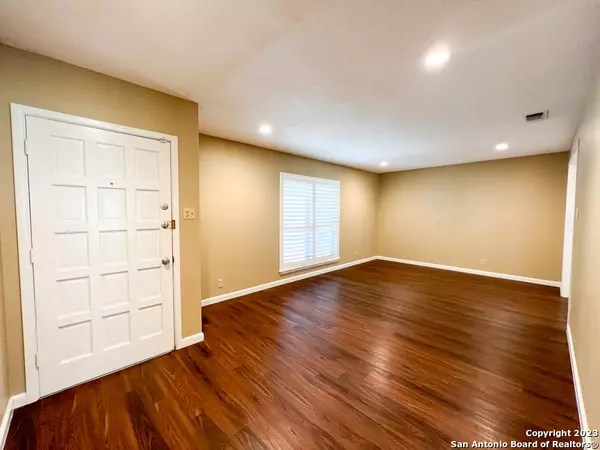For more information regarding the value of a property, please contact us for a free consultation.
5511 KEYSTONE San Antonio, TX 78229-5234
Want to know what your home might be worth? Contact us for a FREE valuation!

Our team is ready to help you sell your home for the highest possible price ASAP
Key Details
Property Type Single Family Home
Sub Type Single Residential
Listing Status Sold
Purchase Type For Sale
Square Footage 1,836 sqft
Price per Sqft $155
Subdivision Glenoaks
MLS Listing ID 1725451
Sold Date 12/08/23
Style One Story
Bedrooms 3
Full Baths 2
Construction Status Pre-Owned
Year Built 1967
Annual Tax Amount $7,046
Tax Year 2022
Lot Size 0.385 Acres
Property Description
OPEN HOUSE SATURDAY, 11/3 11AM-2PM!! Check out this beautiful 3/2 single story home in the established Glenoaks neighborhood near the medical center. Conveniently located just minutes from major highways, IH 10 and Loop 410. This property boasts an oversized lot and mature trees. This home features an open concept kitchen/family room with granite countertops, porcelain tile and a vaulted wood beam ceiling. The formal dining entry-room showcases luxury-vinyl flooring that can be found throughout the home. You certainly would have plenty of space for entertainment or family time. The large master bedroom provides ample space for relaxation and comfort, complete with a walk-in closet that offers generous storage options for your wardrobe and belongings. For those who appreciate both functionality and versatility, the oversized garage with a dedicated work area is a standout feature of this property. Whether you are a hobbyist or a DIY enthusiast, this space provides room for your project and storage needs. The attention to detail continues with plantation shutters throughout along with storm windows. These features not only add an element of sophistication to the interior, but also provide privacy. Get it before it's gone!
Location
State TX
County Bexar
Area 0400
Rooms
Master Bedroom Main Level 23X12 DownStairs, Sitting Room, Walk-In Closet, Ceiling Fan, Full Bath
Bedroom 2 Main Level 11X11
Bedroom 3 Main Level 11X11
Living Room Main Level 20X13
Dining Room Main Level 18X12
Kitchen Main Level 11X10
Interior
Heating Central
Cooling One Central, One Window/Wall
Flooring Ceramic Tile, Vinyl
Heat Source Electric
Exterior
Exterior Feature Chain Link Fence, Sprinkler System, Partial Sprinkler System, Decorative Bars, Has Gutters, Mature Trees, Workshop
Garage Two Car Garage
Pool None
Amenities Available None
Roof Type Composition
Private Pool N
Building
Foundation Slab
Sewer Sewer System, City
Water Water System, City
Construction Status Pre-Owned
Schools
Elementary Schools Glenoaks
Middle Schools Neff Pat
High Schools Holmes Oliver W
School District Northside
Others
Acceptable Financing Conventional, FHA, VA, Cash
Listing Terms Conventional, FHA, VA, Cash
Read Less
GET MORE INFORMATION




