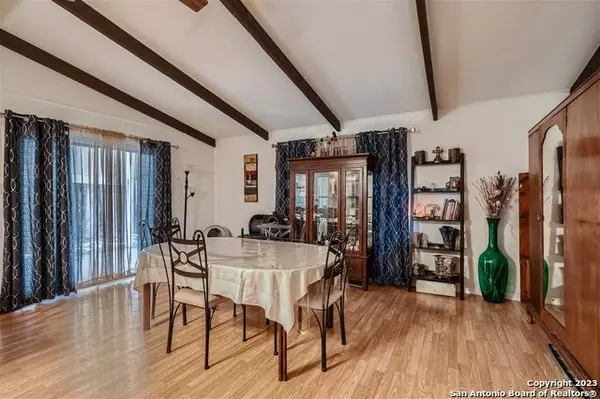For more information regarding the value of a property, please contact us for a free consultation.
5419 GALACINO ST San Antonio, TX 78247-1909
Want to know what your home might be worth? Contact us for a FREE valuation!

Our team is ready to help you sell your home for the highest possible price ASAP
Key Details
Property Type Single Family Home
Sub Type Single Residential
Listing Status Sold
Purchase Type For Sale
Square Footage 1,587 sqft
Price per Sqft $122
Subdivision Ranchland Hills
MLS Listing ID 1707970
Sold Date 12/11/23
Style One Story,Traditional
Bedrooms 3
Full Baths 2
Construction Status Pre-Owned
Year Built 1970
Annual Tax Amount $5,777
Tax Year 2022
Lot Size 7,927 Sqft
Property Description
***Major price reduction! Agents please take your clients out to view this steal of a property!*** Stainless Steel refrigerator will convey *** Make this home your own!*** Adorable home nestled in the desirable Ranchland Hills neighborhood! Situated close to numerous restaurants & shops, HEB, Black Rock Coffee Shop, and the popular HTeaO! This property is in prime location with plenty of places to enjoy nearby. Enjoy a quick commute to nearby major roads with a short drive to LP 1604 East, IH35, Wurzbach Pkwy, and Bulverde Rd. This 3 Bed/2 Bath property boasts a phenomenal floor plan by offering tons of open space throughout and a neutral color scheme. As you enter the home you are welcomed by beautiful brick accent walls that lead you to a large open area with a vaulted ceiling and wood accent design that can serve either as the main dining room or formal living! The gorgeous kitchen boasts tons of natural light with a bar area perfect for breakfast or entertaining guests. The large family room just off of the kitchen houses a generous amount of space for lounging, a gas fireplace, washer/dryer area, and a pantry for extra storage. The main bathroom has a beautiful wall tiled shower and tub combo, single vanity, and tons of moving space for guests. All bedrooms are spacious with ceiling fans and large closets! The master bathroom also has a gorgeous tiled stand up shower and tons of countertop space for all your essentials! As you exit to the backyard, enjoy a nicely shaded covered patio and a large yard ready to make your own. Just off the right of the yard is a large shed perfect for all of your tools and extra storage! Do not miss out on this beautiful home, schedule your showing today!
Location
State TX
County Bexar
Area 1500
Rooms
Master Bathroom Main Level 15X5 Shower Only, Single Vanity
Master Bedroom Main Level 12X12 Full Bath
Bedroom 2 Main Level 11X12
Bedroom 3 Main Level 11X11
Living Room Main Level 18X14
Dining Room Main Level 16X26
Kitchen Main Level 11X7
Interior
Heating Central
Cooling Two Central
Flooring Carpeting, Ceramic Tile, Laminate
Heat Source Natural Gas
Exterior
Exterior Feature Patio Slab, Covered Patio, Solar Screens, Storage Building/Shed, Mature Trees
Garage None/Not Applicable
Pool None
Amenities Available None
Roof Type Composition
Private Pool N
Building
Lot Description Mature Trees (ext feat), Level
Foundation Slab
Sewer City
Water City
Construction Status Pre-Owned
Schools
Elementary Schools Stahl
Middle Schools Harris
High Schools Madison
School District North East I.S.D
Others
Acceptable Financing Conventional, FHA, VA, Cash
Listing Terms Conventional, FHA, VA, Cash
Read Less
GET MORE INFORMATION




