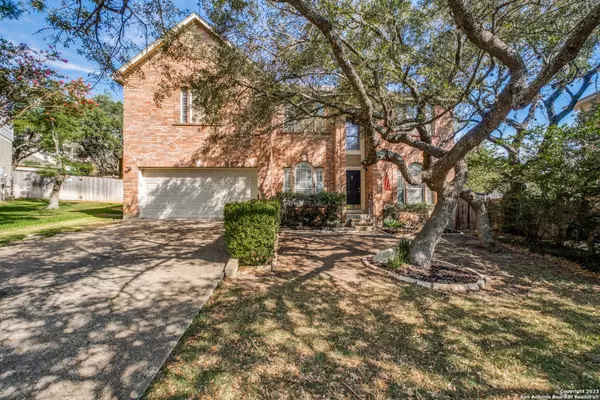For more information regarding the value of a property, please contact us for a free consultation.
2107 SUNNYSIDE San Antonio, TX 78258-7407
Want to know what your home might be worth? Contact us for a FREE valuation!

Our team is ready to help you sell your home for the highest possible price ASAP
Key Details
Property Type Single Family Home
Sub Type Single Residential
Listing Status Sold
Purchase Type For Sale
Square Footage 3,561 sqft
Price per Sqft $136
Subdivision Village On The Glen
MLS Listing ID 1710220
Sold Date 12/13/23
Style Two Story
Bedrooms 5
Full Baths 3
Half Baths 1
Construction Status Pre-Owned
HOA Fees $85/qua
Year Built 1996
Annual Tax Amount $11,631
Tax Year 2022
Lot Size 9,147 Sqft
Property Description
Seller Motivated!! **Offering $$7,000 Toward Buyers Closing Costs**It's not just a home; it's a gateway to a convenient and vibrant lifestyle. Enjoy the allure of this exquisite 5-bedroom, 3.5-bathroom gem, complete with a Study & Game Room! Nestled in a Prime Location. Indulge your culinary desires in the gourmet island kitchen featuring granite counters. The absence of carpet downstairs adds a touch of refinement, while the three spacious living areas offer versatility for all your needs. Discover the epitome of luxury with three spacious living areas. All bedrooms are strategically placed upstairs, providing a sense of privacy and tranquility. The exterior boasts mature trees that complement the aesthetics and an extended driveway for added convenience. Entertain in style on the expansive deck, where you can create cherished memories with family and friends. The outdoor space is an oasis of relaxation and festivity, providing the perfect backdrop for any occasion. Seamlessly access highways and indulge in shopping sprees with ease, thanks to its strategic location in the city.
Location
State TX
County Bexar
Area 1801
Rooms
Master Bathroom 2nd Level 13X9 Tub/Shower Separate, Separate Vanity, Garden Tub
Master Bedroom 2nd Level 17X16 Split, Upstairs, Walk-In Closet, Ceiling Fan, Full Bath
Bedroom 2 2nd Level 14X12
Bedroom 3 2nd Level 13X12
Bedroom 4 2nd Level 13X12
Bedroom 5 2nd Level 13X11
Living Room Main Level 14X13
Dining Room Main Level 14X12
Kitchen Main Level 15X10
Family Room Main Level 19X18
Study/Office Room Main Level 13X11
Interior
Heating Central
Cooling Two Central
Flooring Carpeting, Ceramic Tile, Wood
Heat Source Electric
Exterior
Exterior Feature Patio Slab, Deck/Balcony, Privacy Fence, Sprinkler System, Double Pane Windows, Solar Screens, Storage Building/Shed, Mature Trees
Garage Two Car Garage
Pool None
Amenities Available Controlled Access, Pool, Park/Playground
Waterfront No
Roof Type Heavy Composition
Private Pool N
Building
Lot Description Cul-de-Sac/Dead End
Faces South
Foundation Slab
Sewer Sewer System
Water Water System
Construction Status Pre-Owned
Schools
Elementary Schools Canyon Ridge Elem
Middle Schools Barbara Bush
High Schools Johnson
School District North East I.S.D
Others
Acceptable Financing Conventional, FHA, VA, TX Vet, Cash, Investors OK, USDA
Listing Terms Conventional, FHA, VA, TX Vet, Cash, Investors OK, USDA
Read Less
GET MORE INFORMATION




