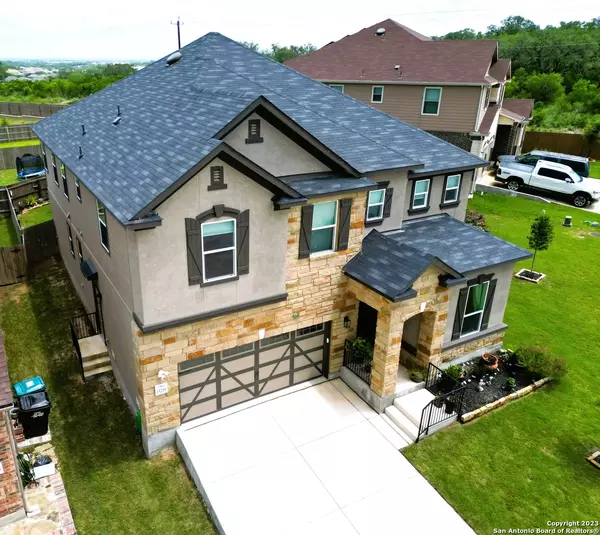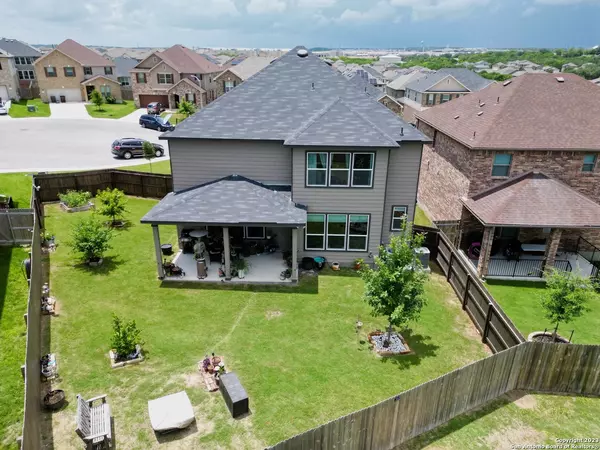For more information regarding the value of a property, please contact us for a free consultation.
15218 Orpheus Way San Antonio, TX 78245
Want to know what your home might be worth? Contact us for a FREE valuation!

Our team is ready to help you sell your home for the highest possible price ASAP
Key Details
Property Type Single Family Home
Sub Type Single Residential
Listing Status Sold
Purchase Type For Sale
Square Footage 3,475 sqft
Price per Sqft $138
Subdivision Texas Research Park
MLS Listing ID 1697712
Sold Date 12/15/23
Style Two Story,Traditional
Bedrooms 5
Full Baths 3
Half Baths 1
Construction Status Pre-Owned
HOA Fees $37/ann
Year Built 2020
Annual Tax Amount $9,837
Tax Year 2022
Lot Size 7,971 Sqft
Property Description
ASSUMABLE MORTGAGE 2.625. Large (newly) built 2020 home by KB Homes. Premium large (front, back, side) Cul de sac lot. Space between neighbors. Two story featuring (5) bedrooms, large master bedroom (upstairs), master bath with large standup shower, double sink vanity, large walk in closet and water closet. One secondary bedroom with full bath downstairs for visiting family. Lots of windows for natural lighting throughout the home. Total of 3 full baths 1/2 bath, 5 bedrooms, two living areas (downstairs), game room, large kitchen island, recess lighting, ceramic wood floors down stairs, upgraded carpet pad, open floor plan and many more upgrades. Large cul de sac lot 107x106x105. Large utility room (downstairs), butler's pantry. Kitchen features stainless steel appliances, stainless steel cooking vent, granite countertops, 42 inch cabinets, large kitchen island with breakfast seating. Pendant lighting and dinning area open floorplan. Large walk in pantry. Upgraded kitchen backsplash, lots of kitchen cabinets. Game room and additional secondary bedrooms upstairs. 2 car garage with high ceiling featuring additional storage racks. Insulated garage door. 2 AC units. Large covered patio. Near major Highways, employers (Microsoft, HEB). Community amenities include swimming pool, playground. OPEN HOUSE SATURDAY October 15th 1 to 4 pm. Gift cards giveaway Make us an offer ! Ask about our rate buy down contribution OR LOWER ASSUMBLE RATE AVAILABLE.
Location
State TX
County Bexar
Area 0101
Rooms
Master Bathroom 2nd Level 11X11 Shower Only, Double Vanity
Master Bedroom 2nd Level 20X18 Upstairs, Ceiling Fan, Half Bath
Bedroom 2 2nd Level 11X12
Bedroom 3 2nd Level 11X11
Bedroom 4 Main Level 11X11
Bedroom 5 Main Level 11X11
Living Room Main Level 11X16
Dining Room Main Level 11X17
Kitchen Main Level 15X15
Family Room Main Level 11X15
Interior
Heating Central
Cooling One Central
Flooring Carpeting, Ceramic Tile
Heat Source Electric
Exterior
Exterior Feature Covered Patio, Privacy Fence, Double Pane Windows
Garage Two Car Garage
Pool None
Amenities Available Pool, Park/Playground
Waterfront No
Roof Type Composition
Private Pool N
Building
Lot Description Cul-de-Sac/Dead End, Level
Foundation Slab
Water Water System
Construction Status Pre-Owned
Schools
Elementary Schools Wernli Elementary School
Middle Schools Bernal
High Schools Harlan Hs
School District Northside
Others
Acceptable Financing Conventional, FHA, VA, TX Vet
Listing Terms Conventional, FHA, VA, TX Vet
Read Less
GET MORE INFORMATION




