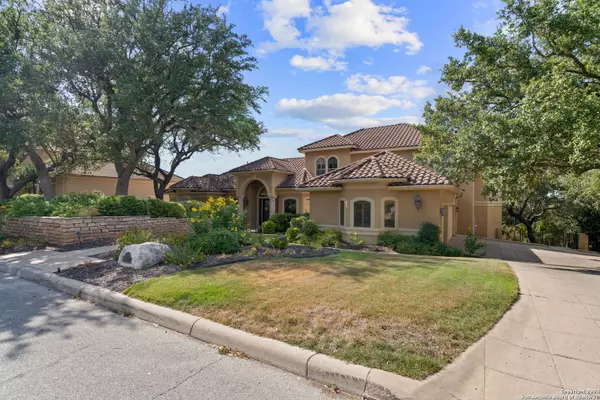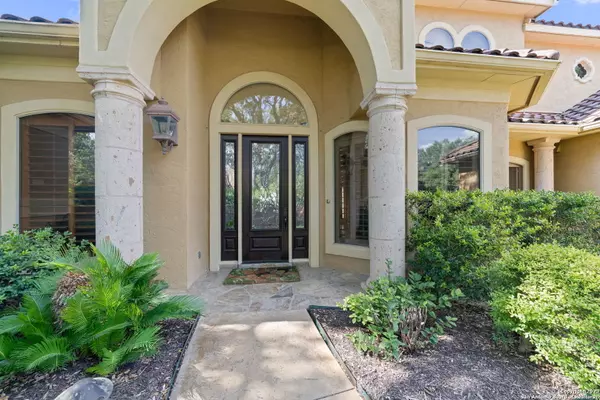For more information regarding the value of a property, please contact us for a free consultation.
20115 MESSINA San Antonio, TX 78258-3179
Want to know what your home might be worth? Contact us for a FREE valuation!

Our team is ready to help you sell your home for the highest possible price ASAP
Key Details
Property Type Single Family Home
Sub Type Single Residential
Listing Status Sold
Purchase Type For Sale
Square Footage 3,969 sqft
Price per Sqft $327
Subdivision The Pinnacle
MLS Listing ID 1717812
Sold Date 12/11/23
Style Two Story,Traditional
Bedrooms 4
Full Baths 3
Half Baths 1
Construction Status Pre-Owned
HOA Fees $170/qua
Year Built 1997
Annual Tax Amount $23,766
Tax Year 2022
Lot Size 1.460 Acres
Property Description
VIEWS, VIEWS from the back porch looking over the pool and into the horizon!!! Property sits elevated on 1.4 acre lot! Built for entertainment with the negative edge pool. Combined with the forever sunset views, an expansive covered patio, multiple outdoor entertaining areas, incredible lush landscaping, custom outdoor lighting/speakers, and a cabana with gas grill, side burners, refrigerator, ice wells, television, etc. When you walk through the front door you immediately overlook the back yard. Open floor plan, abundance of windows, master down with a beautiful study downstairs. The kitchen highlights granite counters, wet bar, Thermador gas cooktop, water filtration system, built-in stainless refrigerator. Guard gated community in The Pinnacle. Come check this beauty out!!
Location
State TX
County Bexar
Area 1801
Rooms
Master Bathroom 17X16 Tub/Shower Separate, Double Vanity
Master Bedroom Main Level 16X16 DownStairs, Walk-In Closet, Ceiling Fan
Bedroom 2 2nd Level 15X14
Bedroom 3 2nd Level 13X13
Bedroom 4 2nd Level 15X15
Dining Room Main Level 17X12
Kitchen Main Level 24X18
Family Room Main Level 18X16
Study/Office Room Main Level 14X10
Interior
Heating Central
Cooling Two Central
Flooring Carpeting, Ceramic Tile, Wood
Heat Source Electric, Natural Gas
Exterior
Exterior Feature Patio Slab, Covered Patio, Bar-B-Que Pit/Grill, Gas Grill, Deck/Balcony, Wrought Iron Fence, Gazebo, Has Gutters, Outdoor Kitchen
Garage Three Car Garage
Pool In Ground Pool, Hot Tub
Amenities Available Controlled Access
Waterfront No
Roof Type Tile
Private Pool Y
Building
Lot Description On Greenbelt, Bluff View, City View, 1 - 2 Acres
Foundation Slab
Sewer Sewer System
Water Water System
Construction Status Pre-Owned
Schools
Elementary Schools Wilderness Oak Elementary
Middle Schools Lopez
High Schools Ronald Reagan
School District North East I.S.D
Others
Acceptable Financing Conventional, FHA, VA, Cash
Listing Terms Conventional, FHA, VA, Cash
Read Less
GET MORE INFORMATION




