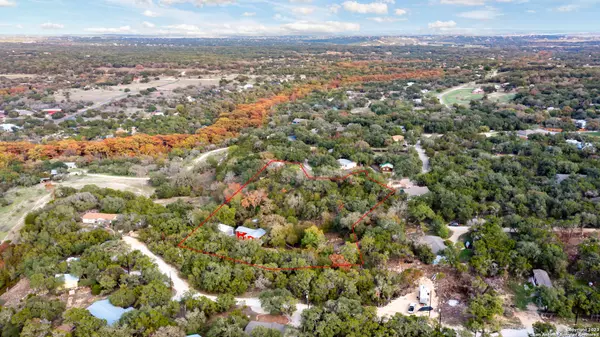For more information regarding the value of a property, please contact us for a free consultation.
321 WINDY HILL DR Spring Branch, TX 78070-4625
Want to know what your home might be worth? Contact us for a FREE valuation!

Our team is ready to help you sell your home for the highest possible price ASAP
Key Details
Property Type Single Family Home
Sub Type Single Residential
Listing Status Sold
Purchase Type For Sale
Square Footage 2,548 sqft
Price per Sqft $185
Subdivision Rebecca Creek Park
MLS Listing ID 1732823
Sold Date 12/26/23
Style Two Story
Bedrooms 5
Full Baths 3
Construction Status Pre-Owned
HOA Fees $4/ann
Year Built 1992
Annual Tax Amount $851
Tax Year 2022
Lot Size 1.850 Acres
Property Description
Welcome to your secluded oasis in the heart of nature! This rare gem boasts a spacious 5 bedroom, 3 bath, and an impressive 2548 square feet, all nestled on a sprawling 1.85-acre lot. Get ready to be captivated by the endless possibilities this beautiful home presents. Prepare to be impressed as you step inside and are greeted by the charming wood-look tile that flows throughout the entire house. Every inch of this home has been thoughtfully upgraded and freshly painted, creating a modern and inviting atmosphere. The addition of an office upstairs offers the perfect space to work or study from the comfort of your own home. Step outside and be greeted by a wrap-around deck, providing the perfect spot to unwind, entertain or simply take in the serene surroundings. The landscaped grounds have undergone extensive work, showcasing the meticulous attention to detail that has been invested in this property. As you explore, discover the impressive 30x151 drip irrigation garden, a gardener's dream come true. But that's not all - this home also features a large garage, ensuring ample space for both vehicles and storage. Additionally, an extra storage building on the property offers even more opportunities to personalize and enjoy your space to the fullest. Prepare to be wowed by the unique features this home showcases. An irrigated box garden, fully fenced to keep deer at bay, presents an exciting opportunity to exercise your green thumb. Imagine harvesting your own produce and creating culinary masterpieces straight from your backyard. And for those with a passion for canning or wine enthusiasts, the almost complete cold storage room is an absolute dream come true. Privacy and security are paramount, and this property does not disappoint. With two gated entrances, you can rest assured that your sanctuary remains yours alone. This enchanting home truly is one of a kind, with no other properties around for miles.
Location
State TX
County Comal
Area 3100
Rooms
Master Bathroom Main Level 12X9 Tub/Shower Combo, Single Vanity
Master Bedroom Main Level 15X16 DownStairs, Outside Access, Walk-In Closet, Ceiling Fan, Full Bath
Bedroom 2 2nd Level 11X15
Bedroom 3 2nd Level 11X11
Bedroom 4 2nd Level 12X10
Bedroom 5 2nd Level 12X11
Living Room Main Level 19X15
Dining Room Main Level 15X11
Kitchen Main Level 11X13
Interior
Heating Central
Cooling Two Central, One Window/Wall
Flooring Carpeting, Ceramic Tile
Heat Source Electric
Exterior
Exterior Feature Deck/Balcony, Mature Trees
Garage None/Not Applicable
Pool None
Amenities Available Park/Playground
Waterfront No
Roof Type Metal
Private Pool N
Building
Lot Description Bluff View, Water View, 1 - 2 Acres
Sewer Aerobic Septic
Construction Status Pre-Owned
Schools
Elementary Schools Rebecca Creek
Middle Schools Canyon
High Schools Canyon
School District Comal
Others
Acceptable Financing Conventional, FHA, VA, Cash
Listing Terms Conventional, FHA, VA, Cash
Read Less
GET MORE INFORMATION




