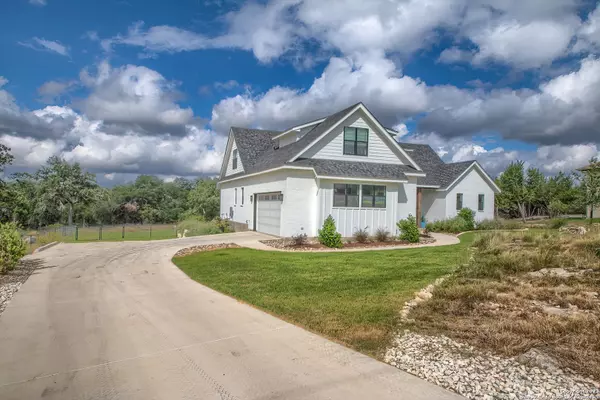For more information regarding the value of a property, please contact us for a free consultation.
340 WARBLER DR Spring Branch, TX 78070
Want to know what your home might be worth? Contact us for a FREE valuation!

Our team is ready to help you sell your home for the highest possible price ASAP
Key Details
Property Type Single Family Home
Sub Type Single Residential
Listing Status Sold
Purchase Type For Sale
Square Footage 2,931 sqft
Price per Sqft $272
Subdivision Mystic Shores
MLS Listing ID 1702913
Sold Date 12/19/23
Style Two Story,Contemporary
Bedrooms 4
Full Baths 3
Construction Status Pre-Owned
HOA Fees $31/ann
Year Built 2021
Annual Tax Amount $10,278
Tax Year 2022
Lot Size 1.150 Acres
Property Description
Beautiful 2 year old home in the prestigious community of Mystic Shores on the North side of Canyon Lake. This modern farmhouse has beautiful unique finishes, open floor plan, Cypress tongue and grove ceiling in the living room, wood beam, wood burning fireplace, quartz countertops, and propane cooktop. This 2 story home has the master and guest bedroom downstairs, separate butler's panty, and a quaint study with glass pocket doors. The 2nd story has 2 bedrooms, 1 bath and a bonus room. This home is on a beautiful and flat 1 acre lot, has majestic mature oak trees in the back, and is located on a quiet street. Mystic Shores amenities include two community pools, lakeside park, sports courts (basketball, Tennis, volleyball, and pickle ball), community boat ramp, nature preserve community boat & RV storage. This home is only a half mile walk to the beautiful gated 140 acre nature preserve. Follow the maintained gravel road/walking trail down to the the community lake park at the Guadalupe River. This house is a must see! Don't miss this opportunity for hill country living, morning walks down to the river, and afternoons by the lake.
Location
State TX
County Comal
Area 2604
Rooms
Master Bathroom Main Level 11X14 Shower Only
Master Bedroom Main Level 14X14 DownStairs
Bedroom 2 Main Level 11X11
Bedroom 3 2nd Level 11X12
Bedroom 4 2nd Level 11X12
Living Room Main Level 15X19
Kitchen Main Level 13X16
Study/Office Room Main Level 8X7
Interior
Heating Heat Pump
Cooling Two Central
Flooring Vinyl, Stained Concrete
Heat Source Propane Owned
Exterior
Garage Two Car Garage, Oversized
Pool None
Amenities Available Waterfront Access, Pool, Tennis, Clubhouse, Park/Playground, Jogging Trails, Sports Court, Bike Trails, BBQ/Grill, Basketball Court, Volleyball Court, Lake/River Park, Boat Ramp, Other - See Remarks
Roof Type Composition
Private Pool N
Building
Foundation Slab
Sewer Aerobic Septic
Construction Status Pre-Owned
Schools
Elementary Schools Rebecca Creek
Middle Schools Mountain Valley
High Schools Canyon Lake
School District Comal
Others
Acceptable Financing Conventional, VA, Cash
Listing Terms Conventional, VA, Cash
Read Less
GET MORE INFORMATION




