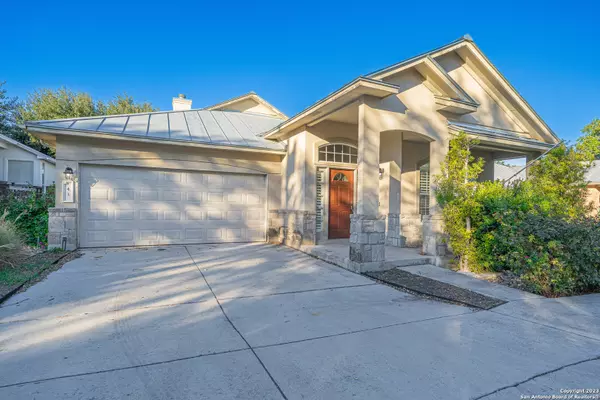For more information regarding the value of a property, please contact us for a free consultation.
43 FONTHILL WAY San Antonio, TX 78218-6030
Want to know what your home might be worth? Contact us for a FREE valuation!

Our team is ready to help you sell your home for the highest possible price ASAP
Key Details
Property Type Single Family Home
Sub Type Single Residential
Listing Status Sold
Purchase Type For Sale
Square Footage 2,217 sqft
Price per Sqft $198
Subdivision Oakwell Farms
MLS Listing ID 1735122
Sold Date 12/28/23
Style One Story
Bedrooms 3
Full Baths 2
Half Baths 1
Construction Status Pre-Owned
HOA Fees $216/qua
Year Built 2001
Annual Tax Amount $11,399
Tax Year 2022
Lot Size 5,749 Sqft
Property Description
Welcome to your new home in the exclusive Oakwell Farms neighborhood! This secure community boasts a 24/7 security guard, ensuring peace of mind for you and your loved ones. Enjoy the serene surroundings with well-maintained trails and top-notch amenities, parks, walking trails, pool, and beautifully maintained landscaping everywhere. Step into this lovely home where modern comfort meets timeless charm. The kitchen has been thoughtfully upgraded along with new paint, carpets, to create a turn key maintence free home. Original features have been preserved, adding a touch of character that sets this home apart. This spacious 3-bedroom, 2.5-bathroom welcomes you with a gorgeous dining area and expansive living area that features a charming fireplace, perfect for cozy evenings with family and friends. Step outside onto the back porch and take in the picturesque view of your well-maintained backyard-a private oasis that's ideal for relaxation or entertaining. This residence seamlessly combines modern living with the tranquility of a gated community, making it the perfect place to call home. Schedule a showing today.
Location
State TX
County Bexar
Area 1300
Rooms
Master Bathroom Main Level 11X9 Tub/Shower Separate
Master Bedroom Main Level 17X13 DownStairs
Bedroom 2 Main Level 13X11
Bedroom 3 Main Level 13X11
Dining Room Main Level 12X12
Kitchen Main Level 14X12
Family Room Main Level 21X18
Interior
Heating Central
Cooling One Central
Flooring Carpeting, Ceramic Tile, Wood
Heat Source Natural Gas
Exterior
Garage Two Car Garage
Pool None
Amenities Available Pool, Tennis, Clubhouse, Park/Playground, Jogging Trails, BBQ/Grill, Basketball Court, Guarded Access
Roof Type Metal
Private Pool N
Building
Foundation Slab
Sewer City
Water City
Construction Status Pre-Owned
Schools
Elementary Schools Northwood
Middle Schools Garner
High Schools Macarthur
School District North East I.S.D
Others
Acceptable Financing Conventional, VA, TX Vet, Cash, Investors OK
Listing Terms Conventional, VA, TX Vet, Cash, Investors OK
Read Less
GET MORE INFORMATION




