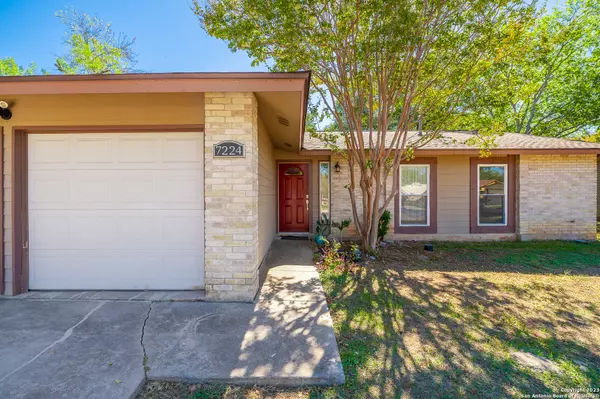For more information regarding the value of a property, please contact us for a free consultation.
7224 Spring Flower St San Antonio, TX 78249
Want to know what your home might be worth? Contact us for a FREE valuation!

Our team is ready to help you sell your home for the highest possible price ASAP
Key Details
Property Type Single Family Home
Sub Type Single Residential
Listing Status Sold
Purchase Type For Sale
Square Footage 1,302 sqft
Price per Sqft $183
Subdivision Oxbow
MLS Listing ID 1728265
Sold Date 01/12/24
Style One Story,Traditional
Bedrooms 4
Full Baths 2
Construction Status Pre-Owned
Year Built 1978
Annual Tax Amount $5,489
Tax Year 2023
Lot Size 7,827 Sqft
Property Description
Situated in a quiet NW Side neighborhood & recently freshened up with fresh paint, new counters and more, this 4 bedroom home provides ample room for your family to have enough space for everyone without the hassle of stairs. Situated on a large lot with esetablished trees, enjoy the days without the intrusion of the sun's heat on your activities as your trees shade you and move with the breeze of the day. Plenty of natural lighting in this beautiful home allows you to enjoy life in true color when you'd prefer. Conveniently located and close to both 1604 & IH-10, you'll be just minutes from La Cantera, The Rim, the medical center, along with many other amenities. Conveniently nearby, enjoy a hike, jog, bike ride, or nature walk through Bamburger Park. Bamburger Park even has a bike trail that goes directly to UTSA! This home feeds into some award winning schools and is mere mintues from UTSA. Don't miss your opportunity to see this beautiful home before it's gone!
Location
State TX
County Bexar
Area 0800
Rooms
Master Bedroom Main Level 15X13 DownStairs
Bedroom 2 Main Level 11X9
Bedroom 3 Main Level 11X10
Bedroom 4 Main Level 12X10
Living Room Main Level 15X15
Dining Room Main Level 10X8
Kitchen Main Level 10X8
Interior
Heating Heat Pump
Cooling One Central
Flooring Ceramic Tile, Wood
Heat Source Natural Gas
Exterior
Exterior Feature Privacy Fence, Double Pane Windows, Storage Building/Shed, Mature Trees
Garage Two Car Garage, Attached
Pool None
Amenities Available Park/Playground, Jogging Trails, Bike Trails
Waterfront No
Roof Type Composition
Private Pool N
Building
Lot Description City View, Mature Trees (ext feat), Level
Foundation Slab
Water Water System
Construction Status Pre-Owned
Schools
Elementary Schools Carnahan
Middle Schools Stinson Katherine
High Schools Louis D Brandeis
School District Northwest Isd
Others
Acceptable Financing Conventional, FHA, VA, Cash, Investors OK
Listing Terms Conventional, FHA, VA, Cash, Investors OK
Read Less
GET MORE INFORMATION




