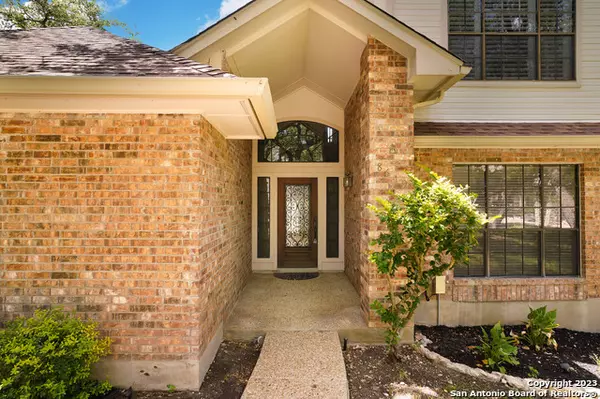For more information regarding the value of a property, please contact us for a free consultation.
8619 Waldon Heights San Antonio, TX 78254
Want to know what your home might be worth? Contact us for a FREE valuation!

Our team is ready to help you sell your home for the highest possible price ASAP
Key Details
Property Type Single Family Home
Sub Type Single Residential
Listing Status Sold
Purchase Type For Sale
Square Footage 2,513 sqft
Price per Sqft $163
Subdivision Braun Heights
MLS Listing ID 1707295
Sold Date 01/22/24
Style Two Story,Split Level
Bedrooms 3
Full Baths 2
Half Baths 1
Construction Status Pre-Owned
HOA Fees $17/ann
Year Built 1992
Annual Tax Amount $8,806
Tax Year 2022
Lot Size 9,757 Sqft
Property Description
OPEN HOUSE - Sat 12/9/23 & Sun 12/10/23 11:00AM - 3PM!! Welcome to your New Home! Surrounded by lush mature trees and landscaping on an oversized .22 acre lot in Braun Heights! This gorgeous two-story 3 bedroom, 2 1/2 bath home has so much to offer including large windows to let in lots of natural light in. Tile throughout the downstairs making it easy to maintain, fireplace and crown molding in dining area, eat-in kitchen with beautiful granite countertops and lots of cabinetry. The primary suite is spacious with high ceilings, ceiling fan and the master bathroom has a walk-in shower, garden tub and oversized closet.The backyard includes a 2 level patio perfect for entertaining with guests or to just relax! Located very close to shopping, restaurants and Loop 410, 1604 and Hwy 151. Schedule your showing now!
Location
State TX
County Bexar
Area 0300
Rooms
Master Bathroom Main Level 12X12 Tub/Shower Separate, Garden Tub
Master Bedroom Main Level 18X14 DownStairs
Bedroom 2 2nd Level 14X13
Bedroom 3 2nd Level 12X12
Living Room 18X20
Dining Room 13X14
Kitchen Main Level 14X14
Interior
Heating Central
Cooling Two Central
Flooring Carpeting, Ceramic Tile
Heat Source Natural Gas
Exterior
Garage Two Car Garage
Pool None
Amenities Available None
Roof Type Composition
Private Pool N
Building
Foundation Slab
Water Water System
Construction Status Pre-Owned
Schools
Elementary Schools Braun Station
Middle Schools Stevenson
High Schools Marshall
School District Northside
Others
Acceptable Financing Conventional, FHA, VA, Cash
Listing Terms Conventional, FHA, VA, Cash
Read Less
GET MORE INFORMATION




