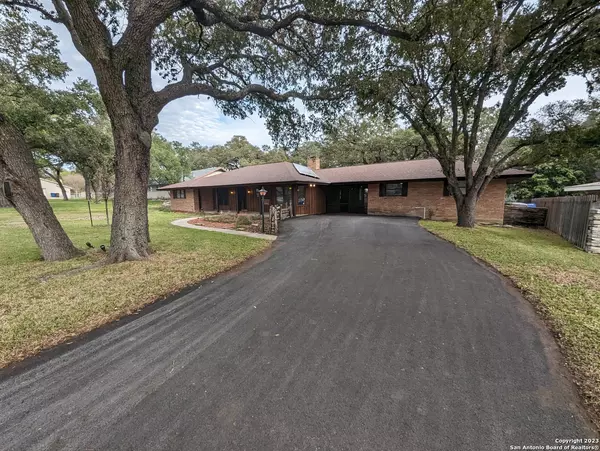For more information regarding the value of a property, please contact us for a free consultation.
10810 BURR OAK DR San Antonio, TX 78230-4328
Want to know what your home might be worth? Contact us for a FREE valuation!

Our team is ready to help you sell your home for the highest possible price ASAP
Key Details
Property Type Single Family Home
Sub Type Single Residential
Listing Status Sold
Purchase Type For Sale
Square Footage 2,148 sqft
Price per Sqft $205
Subdivision Dreamland Oaks
MLS Listing ID 1736234
Sold Date 01/29/24
Style One Story,Ranch,Traditional,Texas Hill Country,Log Cabin,Craftsman
Bedrooms 4
Full Baths 2
Construction Status Pre-Owned
Year Built 1963
Annual Tax Amount $9,446
Tax Year 2022
Lot Size 0.556 Acres
Property Description
Welcome to your Texas dream Home, this one-of-a-kind property is located conveniently in the middle of everything while still providing the hard-to-find Texas Hill country vibe. With its oversized lot, mature oak trees front and back, in-ground sprinkler system, dual extended driveways, solar panels, detached deck, wild deer, and so much more this house will blow you away. The property backs up to the McGimsey Boy Scout Park 140-acre permanent greenbelt preserving your view for life. Additionally, the neighborhood is well established and notoriously quiet while only minutes from shopping, groceries, the mall, and only 15 minutes from downtown San Antonio. The home also feeds into one of the top school districts not only in San Antonio but in the state of Texas. Some of the recent improvements over the last few years include a new roof, new AC, paint, flooring, and more. Come see everything that's home has to offer today!
Location
State TX
County Bexar
Area 0500
Rooms
Master Bathroom Tub/Shower Combo
Master Bedroom Main Level 20X17 Walk-In Closet, Ceiling Fan, Full Bath
Bedroom 2 Main Level 17X15
Bedroom 3 Main Level 12X10
Bedroom 4 Main Level 10X10
Living Room Main Level 20X15
Dining Room Main Level 10X12
Kitchen Main Level 15X20
Interior
Heating Central
Cooling Two Central
Flooring Saltillo Tile, Wood
Heat Source Electric
Exterior
Garage One Car Garage
Pool None
Amenities Available Other - See Remarks
Roof Type Composition
Private Pool N
Building
Foundation Slab
Sewer City
Water City
Construction Status Pre-Owned
Schools
Elementary Schools Call District
Middle Schools Call District
High Schools Call District
School District North East I.S.D
Others
Acceptable Financing Conventional, FHA, VA, Cash
Listing Terms Conventional, FHA, VA, Cash
Read Less
GET MORE INFORMATION




