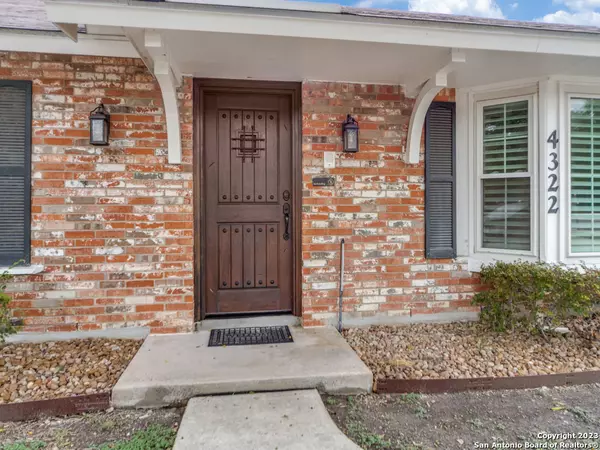For more information regarding the value of a property, please contact us for a free consultation.
4322 RAMSGATE ST San Antonio, TX 78230-1636
Want to know what your home might be worth? Contact us for a FREE valuation!

Our team is ready to help you sell your home for the highest possible price ASAP
Key Details
Property Type Single Family Home
Sub Type Single Residential
Listing Status Sold
Purchase Type For Sale
Square Footage 1,824 sqft
Price per Sqft $178
Subdivision Shenandoah
MLS Listing ID 1730208
Sold Date 01/31/24
Style One Story
Bedrooms 3
Full Baths 2
Construction Status Pre-Owned
HOA Fees $14/ann
Year Built 1971
Annual Tax Amount $7,138
Tax Year 2022
Lot Size 9,583 Sqft
Lot Dimensions 80x120
Property Description
Move In Ready Updated One Story - This charming home has been meticulously and lovingly maintained - Flexible floorplan features a large, redesigned owner's retreat with built ins, walk in closet, and en suite bath with walk in shower - Private Office - Modern kitchen with granite countertops, breakfast bar, walk in pantry, and stainless appliances - Updated plumbing system and fixtures, electrical/wiring, hvac, windows and shutters - Highly rated Northside ISD schools, including an elementary school located within the neighborhood, and walking distance middle school - Public library, and a community pool and playground make this the ideal place to call home - Easy access to IH10 and 1604 - Close to medical center, shopping, dining, and downtown - Centrally located in desirable Shenandoah this updated home offers comfort, style, confidence, and convenience
Location
State TX
County Bexar
Area 0500
Rooms
Master Bathroom Main Level 10X5 Shower Only, Single Vanity
Master Bedroom Main Level 26X13 DownStairs, Sitting Room, Walk-In Closet, Ceiling Fan, Full Bath
Bedroom 2 Main Level 14X10
Bedroom 3 Main Level 36X11
Living Room Main Level 15X1
Dining Room 1X13
Kitchen Main Level 15X8
Study/Office Room Main Level 10X9
Interior
Heating Central
Cooling One Central
Flooring Ceramic Tile, Vinyl, Laminate, Brick
Heat Source Natural Gas
Exterior
Exterior Feature Patio Slab, Covered Patio, Privacy Fence, Double Pane Windows, Storage Building/Shed, Has Gutters, Mature Trees, Dog Run Kennel
Garage Two Car Garage, Attached
Pool None
Amenities Available Pool, Clubhouse, Park/Playground
Roof Type Composition
Private Pool N
Building
Faces North,East
Foundation Slab
Sewer Sewer System, City
Water Water System, City
Construction Status Pre-Owned
Schools
Elementary Schools Howsman
Middle Schools Hobby William P.
High Schools Clark
School District Northside
Others
Acceptable Financing Conventional, FHA, VA, TX Vet, Cash, Investors OK
Listing Terms Conventional, FHA, VA, TX Vet, Cash, Investors OK
Read Less
GET MORE INFORMATION




