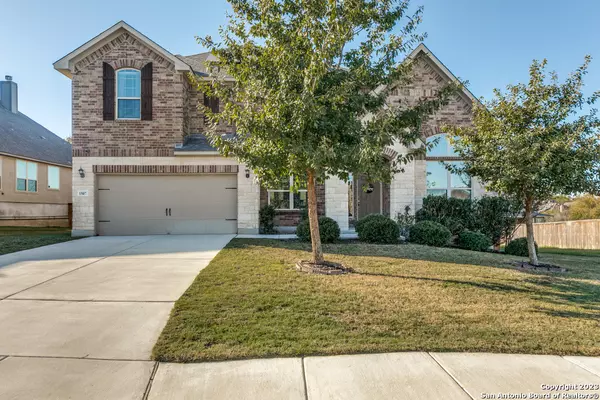For more information regarding the value of a property, please contact us for a free consultation.
1507 SNOWY OWL DR San Antonio, TX 78245-4745
Want to know what your home might be worth? Contact us for a FREE valuation!

Our team is ready to help you sell your home for the highest possible price ASAP
Key Details
Property Type Single Family Home
Sub Type Single Residential
Listing Status Sold
Purchase Type For Sale
Square Footage 3,127 sqft
Price per Sqft $155
Subdivision Arcadia Ridge Phase 1 - Bexar
MLS Listing ID 1737730
Sold Date 02/05/24
Style Two Story
Bedrooms 5
Full Baths 3
Construction Status Pre-Owned
HOA Fees $33/ann
Year Built 2017
Annual Tax Amount $9,454
Tax Year 2022
Lot Size 9,975 Sqft
Property Description
Welcome to this spacious 5-bedroom, 3-bathroom home designed for modern comfort and entertainment.Including a game room and a media room that is pre-wired this residence is for relaxation, entertainment & bonding. With the added advantage of solar panels, this home not only offers sustainability but also cost-efficient living. Included are a refrigerator and a water softener, making daily life more convenient . The centerpiece of this is its kitchen with a generously sized island, creating an ideal space for hosting. Also natural light floods the living area, creating an inviting ambiance that accentuates the beauty of the home's design. Step outside onto the outdoor deck with a pergola, providing a charming space for relaxing and get ready for some cook outs! What sets this property apart is its thoughtful layout, featuring an elementary school nearby. Additionally, the main-level includes both primary and a secondary bedroom, providing ease of living arrangements.From its impressive amenities to its convenient location near educational facilities & Lackland this house offers the perfect blend of functionality and comfort for modern living. But let's not forget no city taxes.
Location
State TX
County Bexar
Area 0101
Rooms
Master Bedroom Main Level 14X13 DownStairs, Walk-In Closet, Multi-Closets, Ceiling Fan, Full Bath
Bedroom 2 2nd Level 12X11
Bedroom 3 2nd Level 14X11
Bedroom 4 2nd Level 14X11
Bedroom 5 11X12
Living Room Main Level 16X17
Dining Room Main Level 10X14
Kitchen Main Level 17X12
Interior
Heating Central
Cooling Two Central
Flooring Carpeting, Ceramic Tile
Heat Source Natural Gas
Exterior
Exterior Feature Deck/Balcony, Privacy Fence, Sprinkler System
Garage Two Car Garage
Pool None
Amenities Available Pool, Jogging Trails, Bike Trails
Roof Type Composition
Private Pool N
Building
Foundation Slab
Sewer City
Water City
Construction Status Pre-Owned
Schools
Elementary Schools Wernli Elementary School
Middle Schools Bernal
High Schools William Brennan
School District Northside
Others
Acceptable Financing Conventional, FHA, VA, Cash
Listing Terms Conventional, FHA, VA, Cash
Read Less
GET MORE INFORMATION




