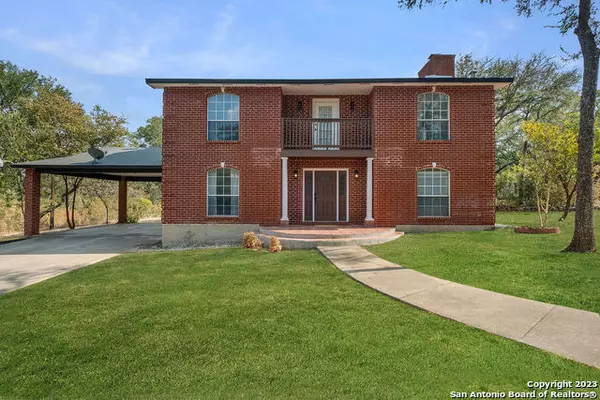For more information regarding the value of a property, please contact us for a free consultation.
437 COUNTY ROAD 385 San Antonio, TX 78253-6823
Want to know what your home might be worth? Contact us for a FREE valuation!

Our team is ready to help you sell your home for the highest possible price ASAP
Key Details
Property Type Single Family Home
Sub Type Single Residential
Listing Status Sold
Purchase Type For Sale
Square Footage 2,328 sqft
Price per Sqft $188
Subdivision Green Glen Acres
MLS Listing ID 1713352
Sold Date 02/05/24
Style Two Story
Bedrooms 3
Full Baths 2
Half Baths 1
Construction Status Pre-Owned
HOA Fees $2/ann
Year Built 1994
Annual Tax Amount $6,235
Tax Year 2023
Lot Size 2.000 Acres
Property Description
**Eligible for Buydown Program to save you HUNDREDS A MONTH!!!** Nestled in the serene community of Green Glen Acres, this stunning fully brick two-story home is situated on a sprawling 2 acres!! As soon as you open the door you will be captivated by the soaring ceilings with the gorgeous waterfall staircase and the new porcelain tile throughout the first floor. Enjoy relaxing in your living room area, accompanied with a brick fireplace, adding both warmth and charm to this space. Chef's kitchen offers an open concept with granite countertops, a breakfast bar peninsula with bar seating and new stainless steel appliances. All bedrooms are located upstairs, allowing them to enjoy the scenic views from each window. Primary suite offers new luxurious granite countertops with his/hers own sinks and a spacious walk-in closet. Embrace the tranquil living in your backyard with tons of mature oak trees, providing shade and privacy. Enjoy the best of both worlds with a perfect blend of country and city living! Welcome Home! Motivated Seller, Open to Negotiation.
Location
State TX
County Medina
Area 3000
Rooms
Master Bathroom 2nd Level 12X7 Shower Only, Separate Vanity, Double Vanity
Master Bedroom 2nd Level 12X7 Upstairs, Ceiling Fan, Full Bath
Bedroom 2 2nd Level 11X11
Bedroom 3 2nd Level 12X12
Living Room Main Level 28X14
Dining Room Main Level 14X13
Kitchen Main Level 15X13
Family Room 2nd Level 15X8
Interior
Heating Central, 2 Units
Cooling Two Central
Flooring Carpeting, Ceramic Tile
Heat Source Electric
Exterior
Exterior Feature Patio Slab, Deck/Balcony, Chain Link Fence, Partial Fence, Mature Trees
Garage None/Not Applicable
Pool None
Amenities Available None
Waterfront No
Roof Type Composition
Private Pool N
Building
Lot Description 1 - 2 Acres, 2 - 5 Acres, Partially Wooded, Mature Trees (ext feat), Secluded
Foundation Slab
Sewer Septic
Water Water System
Construction Status Pre-Owned
Schools
Elementary Schools Potranco
Middle Schools Medina Valley
High Schools Medina Valley
School District Medina Valley I.S.D.
Others
Acceptable Financing Conventional, FHA, VA, Cash
Listing Terms Conventional, FHA, VA, Cash
Read Less
GET MORE INFORMATION




