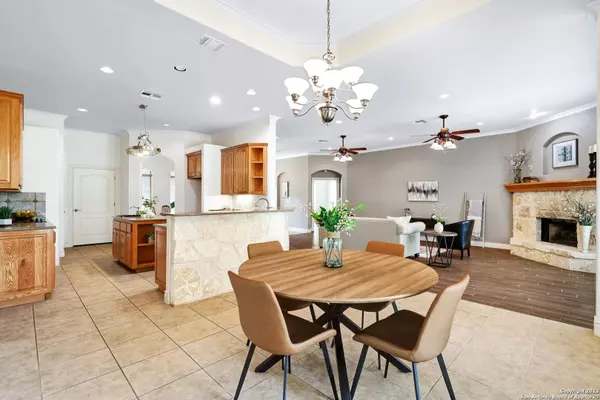For more information regarding the value of a property, please contact us for a free consultation.
25606 SAMBA San Antonio, TX 78260-6213
Want to know what your home might be worth? Contact us for a FREE valuation!

Our team is ready to help you sell your home for the highest possible price ASAP
Key Details
Property Type Single Family Home
Sub Type Single Residential
Listing Status Sold
Purchase Type For Sale
Square Footage 2,330 sqft
Price per Sqft $225
Subdivision Timberwood Park
MLS Listing ID 1729398
Sold Date 02/06/24
Style One Story,Texas Hill Country
Bedrooms 3
Full Baths 2
Construction Status Pre-Owned
HOA Fees $13
Year Built 2004
Annual Tax Amount $10,637
Tax Year 2022
Lot Size 0.590 Acres
Property Description
OPEN HOUSE SUNDAY JAN. 7TH FROM 12-2PM! Incredible one-story home on over half an acre of flat land!! Move-in ready 3 bed, 2 bath, 2330 square feet located in the highly desired Timberwood Park. This private home features mature trees, electronic gate entrance, tons of parking, trey ceilings, stone fireplace, and lots of natural light. The outdoor living consists of a HUGE backyard with flat land, a great sized covered patio w/ a separate wood deck & pergola, fully fenced, and a LARGE WORKSHOP (room to fit a boat or smaller camper). Flooring consists of tile throughout the home with carpet only in the secondary bedrooms. BRAND NEW carpet! The island kitchen highlights granite countertops, a raised stone bar top, built-in appliances, breakfast area, and tons of cabinet/counter space. The open living room has a stone fireplace, two fans, and tons of lighting. Master suite is equipped with tray ceilings, plantation shutters, a gorgeous walk-in shower w/ two shower heads, stand-alone jacuzzi tub, double vanity w/ makeup station, and expansive walk-in closet. Great sized secondary bedrooms! Not to mention, the home has three concrete pads in the backyard with endless options, a generous outdoor entertaining space, and the entire property is fenced both front and back. Enjoy your morning coffee or late-night drink in the peaceful country living! Quick access to highways, shopping, and the highly desired COMAL schools. Come see this beautiful property today!
Location
State TX
County Bexar
Area 1803
Rooms
Master Bathroom Main Level 15X16 Tub/Shower Separate, Double Vanity, Tub has Whirlpool, Garden Tub
Master Bedroom Main Level 16X18 Split, DownStairs, Walk-In Closet, Ceiling Fan, Full Bath
Bedroom 2 Main Level 12X12
Bedroom 3 Main Level 12X14
Living Room Main Level 16X26
Dining Room Main Level 11X12
Kitchen Main Level 13X18
Interior
Heating Central
Cooling One Central
Flooring Carpeting, Ceramic Tile, Wood
Heat Source Electric
Exterior
Exterior Feature Patio Slab, Covered Patio, Deck/Balcony, Privacy Fence, Sprinkler System, Double Pane Windows, Storage Building/Shed, Has Gutters, Mature Trees, Workshop
Garage Three Car Garage, Detached, Attached
Pool None
Amenities Available Pool, Tennis, Golf Course, Clubhouse, Park/Playground, Jogging Trails, Sports Court, Bike Trails, BBQ/Grill, Basketball Court, Volleyball Court, Lake/River Park
Waterfront No
Roof Type Composition
Private Pool N
Building
Lot Description Cul-de-Sac/Dead End, County VIew
Foundation Slab
Sewer Septic
Water Water System
Construction Status Pre-Owned
Schools
Elementary Schools Timberwood Park
Middle Schools Pieper Ranch
High Schools Pieper
School District Comal
Others
Acceptable Financing Conventional, FHA, VA, TX Vet, Cash, Investors OK
Listing Terms Conventional, FHA, VA, TX Vet, Cash, Investors OK
Read Less
GET MORE INFORMATION




