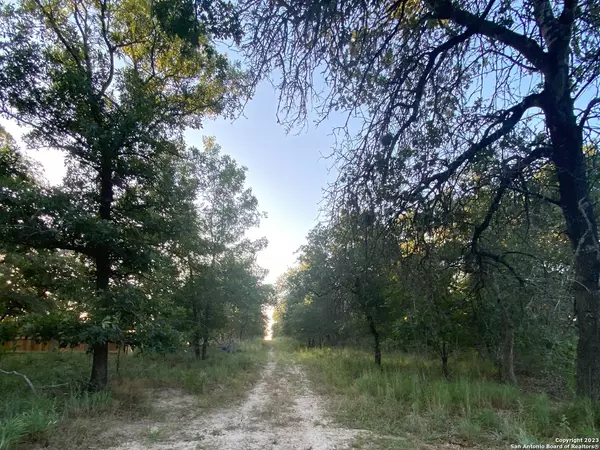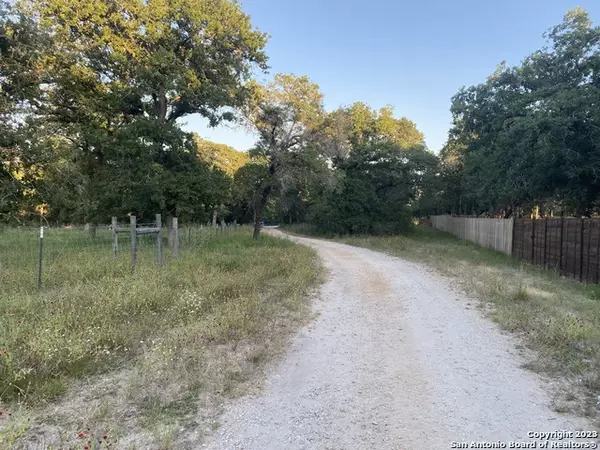For more information regarding the value of a property, please contact us for a free consultation.
541 ENCHANTED OAK DR La Vernia, TX 78121-5622
Want to know what your home might be worth? Contact us for a FREE valuation!

Our team is ready to help you sell your home for the highest possible price ASAP
Key Details
Property Type Single Family Home
Sub Type Single Residential
Listing Status Sold
Purchase Type For Sale
Square Footage 1,216 sqft
Price per Sqft $213
Subdivision Out/Wilson Co
MLS Listing ID 1702630
Sold Date 02/16/24
Style Manufactured Home - Single Wide
Bedrooms 3
Full Baths 2
Construction Status Pre-Owned
Year Built 1994
Annual Tax Amount $4,700
Tax Year 2022
Lot Size 12.428 Acres
Property Description
Beautiful 12.4 treed acres in La Vernia ISD with solid single wide mobile home! This 3-2 Clayton is livable (owner just moved out) but will need TLC. Central Ht/AC were replaced in 2012. Roof and foundation appear to be okay but should be inspected. There is a 2-car metal carport, a storeroom/workshop (9x8 apprx) and an apprx. 7x5 underground concrete storm shelter (wine cellar?). Home sits off the road for privacy and has GVEC electric, SS Water, and a 1,000 gallon septic system. Property is apprx. 219' wide and 2,475' deep so it does not lend itself to development. Owners will retain 50% of any minerals they may own (if any). Property is being sold "As-Is".
Location
State TX
County Wilson
Area 2800
Rooms
Master Bathroom Main Level 15X5 Tub/Shower Separate, Double Vanity
Master Bedroom Main Level 17X15 Split, DownStairs, Full Bath
Bedroom 2 Main Level 12X9
Bedroom 3 Main Level 15X9
Living Room Main Level 15X15
Dining Room Main Level 9X8
Kitchen Main Level 15X6
Interior
Heating Central, 1 Unit
Cooling One Central
Flooring Carpeting, Linoleum
Heat Source Electric
Exterior
Exterior Feature Partial Fence, Storage Building/Shed, Mature Trees
Garage None/Not Applicable
Pool None
Amenities Available None
Waterfront No
Roof Type Composition
Private Pool N
Building
Lot Description 5 - 14 Acres
Foundation Other
Sewer Septic
Water Water System
Construction Status Pre-Owned
Schools
Elementary Schools La Vernia
Middle Schools La Vernia
High Schools La Vernia
School District La Vernia Isd.
Others
Acceptable Financing Conventional, Cash
Listing Terms Conventional, Cash
Read Less
GET MORE INFORMATION




