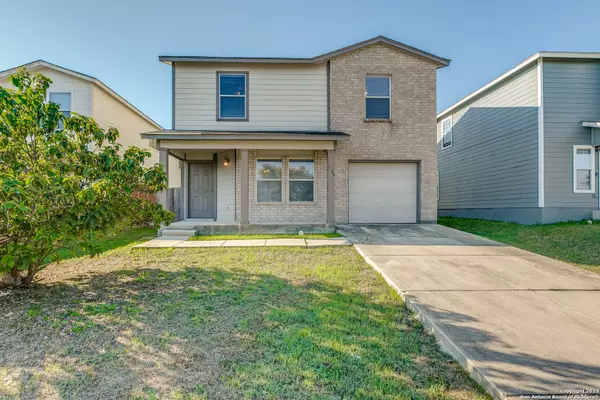For more information regarding the value of a property, please contact us for a free consultation.
9734 AMBER LEDGE San Antonio, TX 78245-2783
Want to know what your home might be worth? Contact us for a FREE valuation!

Our team is ready to help you sell your home for the highest possible price ASAP
Key Details
Property Type Single Family Home
Sub Type Single Residential
Listing Status Sold
Purchase Type For Sale
Square Footage 1,803 sqft
Price per Sqft $121
Subdivision Amberwood
MLS Listing ID 1733406
Sold Date 02/29/24
Style Two Story
Bedrooms 3
Full Baths 2
Half Baths 1
Construction Status Pre-Owned
HOA Fees $22/qua
Year Built 2005
Annual Tax Amount $4,020
Tax Year 2022
Lot Size 4,617 Sqft
Property Description
Step into this beautiful 3-bedroom home in the inviting Amberwood subdivision, where comfort and convenience blend seamlessly. The home welcomes you with an open floor plan, setting the stage for a spacious living area perfect for family gatherings or quiet evenings. The eat-in kitchen with a refrigerator provides a cozy nook for casual meals and conversations. Each bedroom is generously sized, offering a comfortable and private retreat for everyone in the household. The primary bedroom is a highlight, featuring a full bath with a relaxing garden tub, ideal for unwinding after a long day. Outside, the backyard is a delightful space, ample in size and enclosed with a privacy fence, creating a haven for playing or hosting weekend barbecues with loved ones. This home is not just a house; it's a warm and inviting space ready to be filled with new memories, offering a blend of functionality and comfort in a friendly neighborhood.
Location
State TX
County Bexar
Area 0200
Rooms
Master Bathroom 2nd Level 9X12 Tub/Shower Separate, Single Vanity, Garden Tub
Master Bedroom 2nd Level 14X16 Walk-In Closet, Full Bath
Bedroom 2 2nd Level 11X11
Bedroom 3 2nd Level 11X11
Living Room Main Level 16X17
Kitchen Main Level 13X14
Interior
Heating Central
Cooling One Central
Flooring Carpeting, Ceramic Tile
Heat Source Electric
Exterior
Parking Features One Car Garage, Attached
Pool None
Amenities Available None
Roof Type Composition
Private Pool N
Building
Foundation Slab
Sewer Sewer System
Water Water System
Construction Status Pre-Owned
Schools
Elementary Schools Michael
Middle Schools Rayburn Sam
High Schools John Jay
School District Northside
Others
Acceptable Financing Conventional, FHA, VA, Cash
Listing Terms Conventional, FHA, VA, Cash
Read Less
GET MORE INFORMATION




