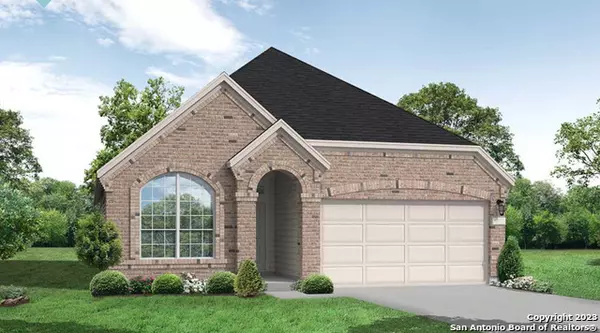For more information regarding the value of a property, please contact us for a free consultation.
305 Foxtail Woods Cibolo, TX 78108
Want to know what your home might be worth? Contact us for a FREE valuation!

Our team is ready to help you sell your home for the highest possible price ASAP
Key Details
Property Type Single Family Home
Sub Type Single Residential
Listing Status Sold
Purchase Type For Sale
Square Footage 1,723 sqft
Price per Sqft $232
Subdivision Foxbrook
MLS Listing ID 1724707
Sold Date 02/29/24
Style One Story
Bedrooms 4
Full Baths 2
Construction Status New
HOA Fees $46/ann
Year Built 2023
Annual Tax Amount $2
Tax Year 2023
Lot Size 8,276 Sqft
Lot Dimensions 70x121
Property Description
This exquisite Izoro floorplan is over 1,700 square feet with 4 bedrooms and is situated on a corner homesite within the tranquil Foxbrook neighborhood. As you step through the 8-foot front door, rustic light-hued luxury vinyl wood floors guide you through arched doorways into the central living space. The heart of the home seamlessly merges with the kitchen and dining area, boasting an airy ambiance accentuated by 11-foot ceilings. The kitchen features designer selections, including contrasting light upper cabinets and dark espresso lower cabinets, light quartz countertops, a generously sized island, a white gloss picket mosaic backsplash, built-in stainless-steel appliances, and a gas range cooktop. The primary suite offers both spaciousness and elegance, with a bay window, an en-suite bathroom with a walk-in shower, dual vanities, and a large walk-in closet. Enjoy your evening on the oversized covered patio or connect with nature on the community's walking trails. Schedule an appointment to learn more!
Location
State TX
County Guadalupe
Area 2705
Rooms
Master Bathroom Main Level 9X10 Shower Only, Separate Vanity
Master Bedroom Main Level 14X16 DownStairs, Walk-In Closet, Full Bath
Bedroom 2 Main Level 10X10
Bedroom 3 Main Level 10X10
Bedroom 4 Main Level 10X11
Dining Room Main Level 12X11
Kitchen Main Level 11X11
Family Room Main Level 14X19
Interior
Heating Central
Cooling One Central
Flooring Carpeting, Vinyl
Heat Source Natural Gas
Exterior
Exterior Feature Patio Slab, Covered Patio, Privacy Fence, Sprinkler System, Double Pane Windows, Has Gutters
Garage Two Car Garage, Attached
Pool None
Amenities Available Pool, Park/Playground, Jogging Trails, Bike Trails
Roof Type Composition
Private Pool N
Building
Lot Description Corner, Irregular
Faces East,South
Foundation Slab
Sewer City
Water City
Construction Status New
Schools
Elementary Schools John A Sippel
Middle Schools Dobie J. Frank
High Schools Byron Steele High
School District Schertz-Cibolo-Universal City Isd
Others
Acceptable Financing Conventional, FHA, VA, TX Vet, Cash
Listing Terms Conventional, FHA, VA, TX Vet, Cash
Read Less
GET MORE INFORMATION




