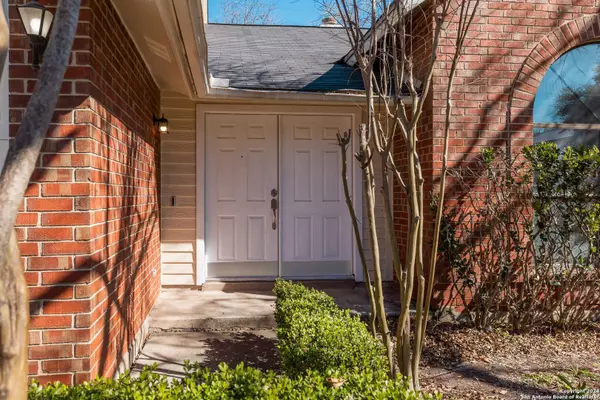For more information regarding the value of a property, please contact us for a free consultation.
9726 SPRING HARVEST San Antonio, TX 78254-6105
Want to know what your home might be worth? Contact us for a FREE valuation!

Our team is ready to help you sell your home for the highest possible price ASAP
Key Details
Property Type Single Family Home
Sub Type Single Residential
Listing Status Sold
Purchase Type For Sale
Square Footage 2,134 sqft
Price per Sqft $140
Subdivision Autumn Ridge
MLS Listing ID 1748476
Sold Date 03/12/24
Style Two Story
Bedrooms 3
Full Baths 2
Half Baths 1
Construction Status Pre-Owned
Year Built 1985
Annual Tax Amount $6,587
Tax Year 2022
Lot Size 6,054 Sqft
Property Description
Are you looking for that perfect home in a great location without the hassle of HOA fees and neighbors behind you? Look no further! I have a brand new listing that you simply must see.As you walk in, you'll immediately notice the high ceilings, large windows and a spacious floor plan that allows for much natural light. The living room has a large fireplace and the dining area can easily accommodate a family dinner. The kitchen also features a separate breakfast nook, perfect for those casual meals! The master bedroom is located on the lower floor and features a fireplace, garden tub and a walk-in shower, making it very inviting. The second and third bedrooms are on the second floor and share a full bathroom. And, of course, the house is located in a great community with schools, restaurants, and shopping centers just around the corner. Don't miss out on this amazing new listing in a fantastic location. Schedule a private tour today! Please verify all measurements.
Location
State TX
County Bexar
Area 0300
Rooms
Master Bathroom Main Level 7X7 Tub/Shower Separate
Master Bedroom Main Level 10X10 DownStairs
Bedroom 2 2nd Level 10X10
Bedroom 3 2nd Level 10X10
Living Room Main Level 5X5
Kitchen Main Level 10X10
Family Room Main Level 15X15
Study/Office Room 2nd Level 15X15
Interior
Heating Central
Cooling One Central
Flooring Carpeting, Ceramic Tile
Heat Source Electric
Exterior
Garage Two Car Garage
Pool None
Amenities Available None
Roof Type Composition
Private Pool N
Building
Foundation Slab
Water Water System
Construction Status Pre-Owned
Schools
Elementary Schools Nichols
Middle Schools Stevenson
High Schools O'Connor
School District Northside
Others
Acceptable Financing Conventional, FHA, VA, Cash
Listing Terms Conventional, FHA, VA, Cash
Read Less
GET MORE INFORMATION




