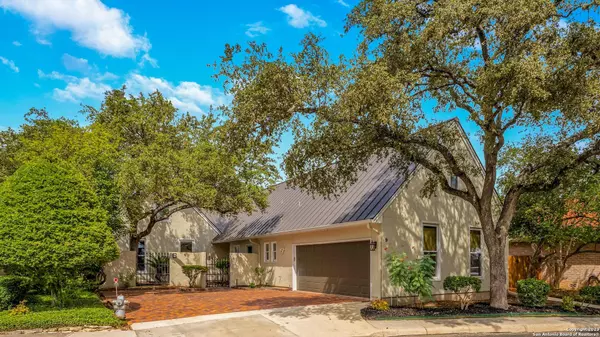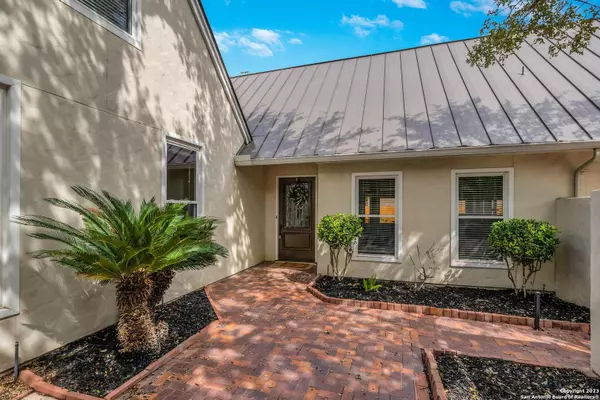For more information regarding the value of a property, please contact us for a free consultation.
9 Campden Ct San Antonio, TX 78218
Want to know what your home might be worth? Contact us for a FREE valuation!

Our team is ready to help you sell your home for the highest possible price ASAP
Key Details
Property Type Single Family Home
Sub Type Single Residential
Listing Status Sold
Purchase Type For Sale
Square Footage 2,718 sqft
Price per Sqft $218
Subdivision Oakwell Farms
MLS Listing ID 1726106
Sold Date 03/18/24
Style One Story
Bedrooms 5
Full Baths 3
Half Baths 1
Construction Status Pre-Owned
HOA Fees $200/qua
Year Built 1983
Annual Tax Amount $12,081
Tax Year 2022
Lot Size 740 Sqft
Property Description
Step into this breathtaking residence nestled within the prestigious gated community of Oakwell Farms, and you'll instantly fall in love. This exquisite property boasts 5 spacious bedrooms, 3.5 baths, and a stunning game room complete with a bar area, perfect for entertaining. Upon entering through the wrought iron gate, you walk through a charming brick paver courtyard that sets the stage for the elegance within. The family room is a grand spectacle with cathedral ceilings, large windows that invite an abundance of natural light, and a cozy fireplace. The primary bedroom, located downstairs, is a true sanctuary featuring an extra-large walk-in closet and a unique spiral staircase leading up to a private library area overlooking the bedroom - an ideal retreat for anyone who loves some quiet time. The home showcases rich oak wood flooring throughout the first floor and an incredible island kitchen. Stainless steel appliances, gorgeous granite counters, and a wood ceiling that extends into the breakfast area create a warm and inviting space. The huge picture windows offer a serene view as you enjoy your morning coffee. An enchanting secret room lies hidden behind a bookshelf, adding a whimsical touch to this already exceptional home. The property also includes two additional bedrooms downstairs and a separate guest suite and man cave located above the garage. Outdoors, the low-maintenance yard houses a natural rock edge pool by Gary Pools, equipped with a recently installed automatic chlorinator. Mature trees provide shade and privacy, while the double pane windows, metal roof, and water softener ensure comfort and efficiency. Additional amenities include a separate dining room, sprinkler system, and a double garage. This beautiful property perfectly combines luxury and functionality, creating a truly unique living experience.
Location
State TX
County Bexar
Area 1300
Rooms
Master Bathroom Main Level 22X18 Tub/Shower Separate, Double Vanity
Master Bedroom Main Level 13X18 DownStairs
Bedroom 2 Main Level 17X12
Bedroom 3 Main Level 16X13
Bedroom 4 2nd Level 16X11
Bedroom 5 2nd Level 21X11
Living Room Main Level 21X18
Dining Room Main Level 15X11
Kitchen Main Level 27X14
Interior
Heating 2 Units
Cooling Two Central
Flooring Carpeting, Ceramic Tile, Wood
Heat Source Electric
Exterior
Exterior Feature Patio Slab, Covered Patio, Privacy Fence, Sprinkler System, Double Pane Windows, Mature Trees
Garage Two Car Garage
Pool In Ground Pool
Amenities Available Controlled Access, Pool, Tennis, Clubhouse, Park/Playground, Jogging Trails, Sports Court, Bike Trails, BBQ/Grill, Basketball Court, Guarded Access
Roof Type Metal
Private Pool Y
Building
Foundation Slab
Sewer City
Water Water System, City
Construction Status Pre-Owned
Schools
Elementary Schools Northwood
Middle Schools Garner
High Schools Macarthur
School District North East I.S.D
Others
Acceptable Financing Conventional, FHA, VA, Cash, Assumption w/Qualifying
Listing Terms Conventional, FHA, VA, Cash, Assumption w/Qualifying
Read Less
GET MORE INFORMATION




