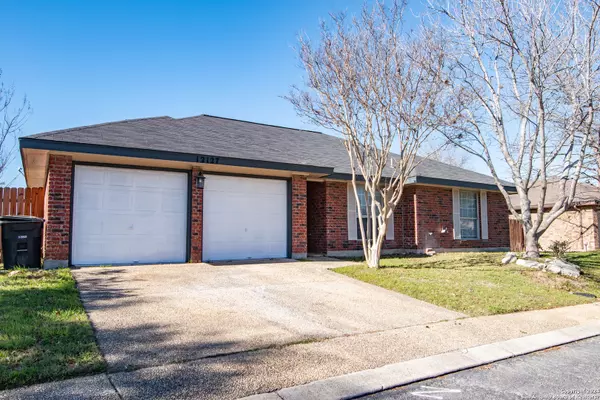For more information regarding the value of a property, please contact us for a free consultation.
12127 Stoney Glen San Antonio, TX 78247
Want to know what your home might be worth? Contact us for a FREE valuation!

Our team is ready to help you sell your home for the highest possible price ASAP
Key Details
Property Type Single Family Home
Sub Type Single Residential
Listing Status Sold
Purchase Type For Sale
Square Footage 1,297 sqft
Price per Sqft $215
Subdivision Stoneridge
MLS Listing ID 1753567
Sold Date 03/27/24
Style One Story
Bedrooms 3
Full Baths 2
Construction Status Pre-Owned
HOA Fees $29/ann
Year Built 1991
Annual Tax Amount $6,611
Tax Year 2023
Lot Size 7,405 Sqft
Property Description
This charming property offers the perfect blend of comfort and convenience in a single-story layout spanning 1,297 square feet located just 10 minutes from the airport and close to major highways such as 410, 1604, & I35! Upon entering, you'll be greeted by an inviting open floor plan that seamlessly connects the spacious living area, dining space, and kitchen. Natural light pours in through the windows, highlighting the warm ambiance of the interior. The heart of the home boasts a cozy fireplace, creating a focal point for relaxation and gatherings on chilly evenings.The residence features three generously sized bedrooms, providing ample space for rest and privacy. The master suite offers a tranquil retreat with its own private bath, while the remaining bedrooms share a well-appointed second bathroom. Prepare to be impressed by the well-manicured backyard, perfect for outdoor entertaining, gardening, or simply enjoying the outdoors. With plenty of room to customize to your liking, this expansive outdoor space is a blank canvas awaiting your personal touch. Convenience is key with a two-car garage providing secure parking and additional storage space. Plus, living in a gated community offers peace of mind and added security for you and your loved ones.Don't miss out on the opportunity to call this delightful residence your own. Schedule a showing today and start envisioning the endless possibilities for making this house your home!
Location
State TX
County Bexar
Area 1400
Rooms
Master Bathroom Shower Only, Single Vanity
Master Bedroom Main Level 12X15 DownStairs, Walk-In Closet, Full Bath
Bedroom 2 Main Level 10X9
Bedroom 3 Main Level 8X9
Kitchen Main Level 10X10
Family Room Main Level 16X20
Interior
Heating Central
Cooling One Central
Flooring Ceramic Tile
Heat Source Electric
Exterior
Garage Two Car Garage
Pool None
Amenities Available Controlled Access
Roof Type Composition
Private Pool N
Building
Foundation Slab
Sewer City
Water City
Construction Status Pre-Owned
Schools
Elementary Schools Wetmore Elementary
Middle Schools Driscoll
High Schools Macarthur
School District North East I.S.D
Others
Acceptable Financing Conventional, FHA, VA, Cash
Listing Terms Conventional, FHA, VA, Cash
Read Less
GET MORE INFORMATION




