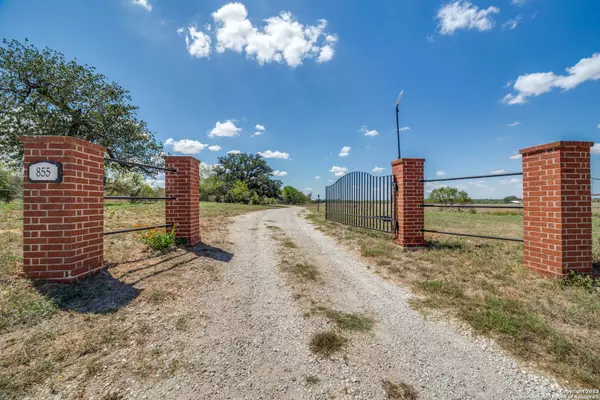For more information regarding the value of a property, please contact us for a free consultation.
855 MC CONNELL RD Lytle, TX 78052
Want to know what your home might be worth? Contact us for a FREE valuation!

Our team is ready to help you sell your home for the highest possible price ASAP
Key Details
Property Type Single Family Home
Sub Type Single Residential
Listing Status Sold
Purchase Type For Sale
Square Footage 4,091 sqft
Price per Sqft $243
MLS Listing ID 1718141
Sold Date 03/28/24
Style One Story,Contemporary,Traditional
Bedrooms 4
Full Baths 3
Half Baths 2
Construction Status Pre-Owned
Year Built 2008
Annual Tax Amount $8,684
Tax Year 2022
Lot Size 10.000 Acres
Property Description
Absolute privacy on 10 acres with a panoramic country view from a recently renovated luxurious one-story home! This is relaxed living in a beautiful setting and yet only 5 minutes away from grocery stores, shopping and restaurants. This home offers elegant appointments and decor with flex rooms that can fit your buyer floorplan needs, ICF Green construction, formal living room and separate dining room, large front office, spacious primary suite and bedrooms with walk-in closets, quartz double vanities, walk-in shower and separate tub, wood burning fireplace, multiple built-ins, granite countertops, double ovens, open floor plan, spacious media room, utility room and a covered porch overlooking the in-ground heated pool and cabana. Carport has storage and parking for 4 cars. 25 minutes to downtown SA. An additional 10 acres adjacent to this listed property is also available to purchase and priced separately. Sellers are offering buyers 10K towards closing costs or rate buy down with full price offer.
Location
State TX
County Atascosa
Area 2900
Rooms
Master Bathroom Main Level 10X10 Tub/Shower Separate, Separate Vanity
Master Bedroom Main Level 14X17 DownStairs, Walk-In Closet, Full Bath
Bedroom 2 Main Level 12X14
Bedroom 3 Main Level 15X12
Bedroom 4 Main Level 14X13
Living Room Main Level 19X25
Dining Room Main Level 15X12
Kitchen Main Level 15X17
Family Room Main Level 23X21
Study/Office Room Main Level 13X12
Interior
Heating Central
Cooling Two Central, Zoned
Flooring Ceramic Tile
Heat Source Electric, Propane Owned
Exterior
Exterior Feature Patio Slab, Covered Patio, Partial Fence, Double Pane Windows, Storage Building/Shed, Has Gutters, Mature Trees, Workshop, Ranch Fence, Other - See Remarks
Garage None/Not Applicable
Pool In Ground Pool, Hot Tub, Pool is Heated
Amenities Available None
Waterfront No
Roof Type Composition
Private Pool Y
Building
Lot Description County VIew, Horses Allowed, 15 Acres Plus, Partially Wooded, Mature Trees (ext feat), Secluded, Level
Faces East
Foundation Slab
Sewer Septic, City
Water City
Construction Status Pre-Owned
Schools
Elementary Schools Lytle
Middle Schools Lytle
High Schools Lytle
School District Lytle
Others
Acceptable Financing Conventional, VA, Cash, Assumption w/Qualifying
Listing Terms Conventional, VA, Cash, Assumption w/Qualifying
Read Less
GET MORE INFORMATION




