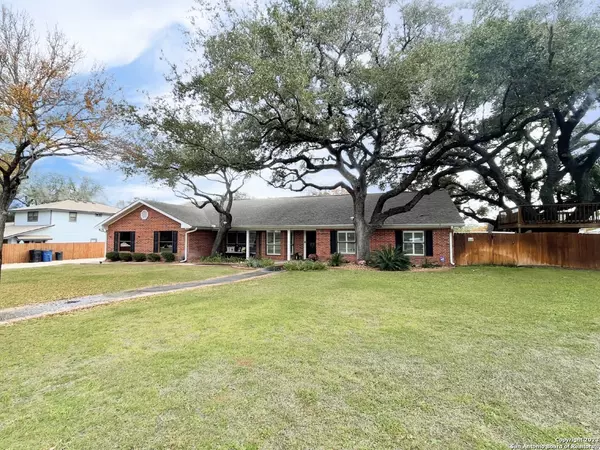For more information regarding the value of a property, please contact us for a free consultation.
1035 MALONE DR Devine, TX 78016-1104
Want to know what your home might be worth? Contact us for a FREE valuation!

Our team is ready to help you sell your home for the highest possible price ASAP
Key Details
Property Type Single Family Home
Sub Type Single Residential
Listing Status Sold
Purchase Type For Sale
Square Footage 3,259 sqft
Price per Sqft $183
MLS Listing ID 1738575
Sold Date 03/28/24
Style One Story,Traditional
Bedrooms 5
Full Baths 3
Half Baths 1
Construction Status Pre-Owned
Year Built 1988
Annual Tax Amount $7,914
Tax Year 2022
Lot Size 0.449 Acres
Property Description
Nestled on a spacious lot, this traditional home exudes charm and functionality. From the spacious open family room, to the luxurious primary en suite and in-ground pool, this home has it all! You are greeted by a formal sitting room, adorned with oversized windows and plantations shutters, allowing natural light to stream into every angle of this home. The spacious family room seamlessly connects to the breakfast nook and kitchen, creating an open and inviting space, perfect for hosting gatherings. The kitchen is a chef's dream, boasting a suite of stainless steel appliances, including built-in ovens, a wine fridge, and a glass cooktop. A large island takes center stage, providing additional prep space and a casual dining spot at the breakfast bar. Abundant cabinet and counter space ensure that this kitchen is as practical as it is aesthetically pleasing. Retreat to your luxurious primary bedroom, showcasing a spa-inspired ensuite boasting double vanities, a walk-in shower, and an elegantly appointed garden tub with high-quality finishes. An oversized walk-in closet with custom-built shelving provides ample storage. Three well appointed and sizable bedrooms and a laundry room full of storage options, finishes off the interior of this home. Step outside to discover a covered patio, extending the living space and creating an ideal spot for outdoor entertainment. The in-ground pool invites you to enjoy Texas summers with ease, while the generous yard space provides endless possibilities for outdoor activities. A shed and a treehouse add a touch of character and utility to the expansive outdoor area, creating a perfect blend of relaxation and recreation. Situated within minutes from city conveniences, this home has it all. Don't miss the chance to make this your next dream home for the new year! Schedule a showing today! *Seller is asking for a leaseback until June 2024. If purchased in December/January that is $15,000 paid in full upon closing!*
Location
State TX
County Medina
Area 3000
Rooms
Master Bathroom Main Level 12X9 Tub/Shower Separate, Double Vanity, Garden Tub
Master Bedroom Main Level 18X16 Walk-In Closet, Ceiling Fan, Full Bath
Bedroom 2 Main Level 13X11
Bedroom 3 Main Level 12X11
Bedroom 4 Main Level 12X11
Bedroom 5 Main Level 12X11
Living Room Main Level 11X7
Dining Room Main Level 11X11
Kitchen Main Level 14X11
Family Room Main Level 22X18
Interior
Heating Central
Cooling One Central
Flooring Saltillo Tile, Wood
Heat Source Electric
Exterior
Exterior Feature Patio Slab, Covered Patio, Privacy Fence, Mature Trees
Garage Four or More Car Garage, Attached
Pool In Ground Pool
Amenities Available Golf Course
Waterfront No
Roof Type Composition
Private Pool Y
Building
Lot Description On Golf Course, 1/4 - 1/2 Acre, Mature Trees (ext feat), Level
Foundation Slab
Sewer City
Water Water System, City
Construction Status Pre-Owned
Schools
Elementary Schools Devine
Middle Schools Devine
High Schools Devine
School District Devine
Others
Acceptable Financing Conventional, VA, Cash
Listing Terms Conventional, VA, Cash
Read Less
GET MORE INFORMATION




