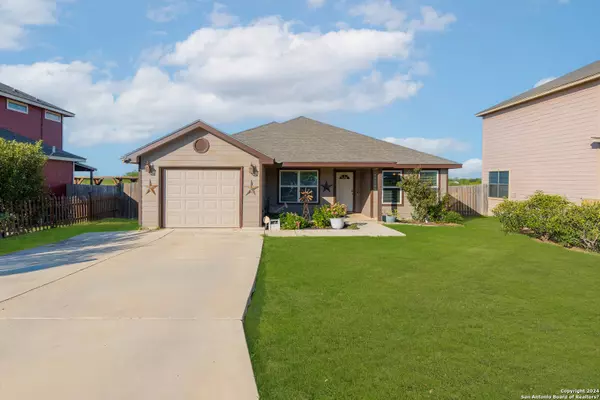For more information regarding the value of a property, please contact us for a free consultation.
522 Indian Crossing Jourdanton, TX 78026
Want to know what your home might be worth? Contact us for a FREE valuation!

Our team is ready to help you sell your home for the highest possible price ASAP
Key Details
Property Type Single Family Home
Sub Type Single Residential
Listing Status Sold
Purchase Type For Sale
Square Footage 1,629 sqft
Price per Sqft $174
Subdivision Indian Crossing
MLS Listing ID 1748600
Sold Date 04/02/24
Style One Story
Bedrooms 4
Full Baths 2
Construction Status Pre-Owned
Year Built 2017
Annual Tax Amount $5,883
Tax Year 2023
Lot Size 9,147 Sqft
Lot Dimensions 60X150
Property Description
Nestled in the heart of the charming town of Jourdanton, this beautiful 4-bedroom, 2-bath residence offers the perfect blend of comfort, convenience, and community charm. Take advantage of the peaceful small-town lifestyle while enjoying easy access to the vibrant city of San Antonio just a short drive away. Families will appreciate the convenience of living within walking distance to Jourdanton I.S.D. schools, making the morning routine a breeze. As you approach, the home welcomes you with its manicured lawn, lush landscaping, and a charming front porch - a perfect spot for your morning coffee or evening relaxation. Step inside to discover a thoughtfully designed floor plan boasting an abundance of natural light, highlighting the warmth of the home. The living spaces seamlessly connect, creating an open and airy atmosphere. The four bedrooms are generously sized, each offering its own unique character. The primary bedroom suite features a spa-like bathroom and a walk-in closet, providing a peaceful sanctuary. Step outside to your private backyard retreat, featuring a large well-manicured lawn, and space for gardening or play. It's an ideal space for entertaining friends and family. Don't miss the chance to call this dream property your home!
Location
State TX
County Atascosa
Area 3100
Rooms
Master Bathroom Main Level 11X5 Tub/Shower Separate
Master Bedroom Main Level 15X13 Split, DownStairs, Walk-In Closet, Ceiling Fan, Full Bath
Bedroom 2 Main Level 11X11
Bedroom 3 Main Level 10X10
Bedroom 4 Main Level 10X10
Living Room Main Level 19X14
Dining Room Main Level 10X10
Kitchen Main Level 11X11
Interior
Heating Central
Cooling One Central
Flooring Ceramic Tile
Heat Source Electric
Exterior
Exterior Feature Patio Slab, Covered Patio, Privacy Fence, Double Pane Windows, Storage Building/Shed, Gazebo
Garage One Car Garage
Pool None
Amenities Available None
Roof Type Composition
Private Pool N
Building
Foundation Slab
Sewer Sewer System, City
Water Water System, City
Construction Status Pre-Owned
Schools
Elementary Schools Jourdanton
Middle Schools Jourdanton
High Schools Jourdanton
School District Jourdanton
Others
Acceptable Financing Conventional, FHA, VA, Cash, USDA
Listing Terms Conventional, FHA, VA, Cash, USDA
Read Less
GET MORE INFORMATION




