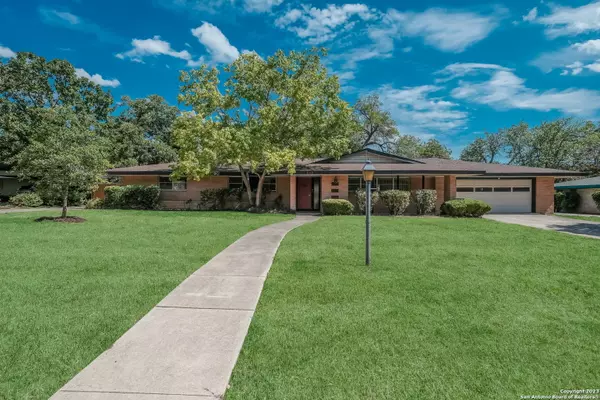For more information regarding the value of a property, please contact us for a free consultation.
308 TAMWORTH DR Castle Hills, TX 78213-1941
Want to know what your home might be worth? Contact us for a FREE valuation!

Our team is ready to help you sell your home for the highest possible price ASAP
Key Details
Property Type Single Family Home
Sub Type Single Residential
Listing Status Sold
Purchase Type For Sale
Square Footage 2,448 sqft
Price per Sqft $203
Subdivision Castle Hills
MLS Listing ID 1719572
Sold Date 04/08/24
Style One Story
Bedrooms 3
Full Baths 3
Construction Status Pre-Owned
Year Built 1957
Annual Tax Amount $7,685
Tax Year 2022
Lot Size 0.422 Acres
Property Description
Mid century ranch style home in sought after Castle Hills! Upon entry is a spacious formal dining/living room with charming built in mid-century style cabinetry and lighting. The kitchen is roomy with updated cabinetry and granite counter tops. There are plenty of windows to let in natural light and large sliding glass doors in the family room beautifully frame the spacious back yard and mature oak tree. The home has three large bedrooms and three full bathrooms, one of which is located in a bonus room that was formerly a maids quarter but can be used as desired. (Flex room, office, gym, etc.) There are other valuable features to discover like a separate cement driveway that leads to the side of the house which can be used to park an RV in the back, but there's still plenty of space in the backyard to be used as you please. Fresh paint on exterior and interior and installing new HVAC system. Conveniently located minutes away from Loop 410, Northstar Mall, fine dining options, Alon Market HEB, Northside ISD. Schedule your tour today!
Location
State TX
County Bexar
Area 0500
Rooms
Master Bathroom Main Level 8X8 Shower Only, Single Vanity
Master Bedroom Main Level 19X14 DownStairs, Multi-Closets, Ceiling Fan, Full Bath
Bedroom 2 Main Level 16X13
Bedroom 3 Main Level 17X13
Living Room Main Level 22X14
Dining Room Main Level 14X14
Kitchen Main Level 14X12
Interior
Heating Central
Cooling One Central
Flooring Ceramic Tile
Heat Source Natural Gas
Exterior
Exterior Feature Patio Slab, Mature Trees, Other - See Remarks
Garage Two Car Garage
Pool None
Amenities Available None
Waterfront No
Roof Type Composition
Private Pool N
Building
Lot Description 1/4 - 1/2 Acre
Foundation Slab
Sewer City
Water City
Construction Status Pre-Owned
Schools
Elementary Schools Castle Hills
Middle Schools Eisenhower
High Schools Churchill
School District North East I.S.D
Others
Acceptable Financing Conventional, FHA, VA, Cash
Listing Terms Conventional, FHA, VA, Cash
Read Less
GET MORE INFORMATION




