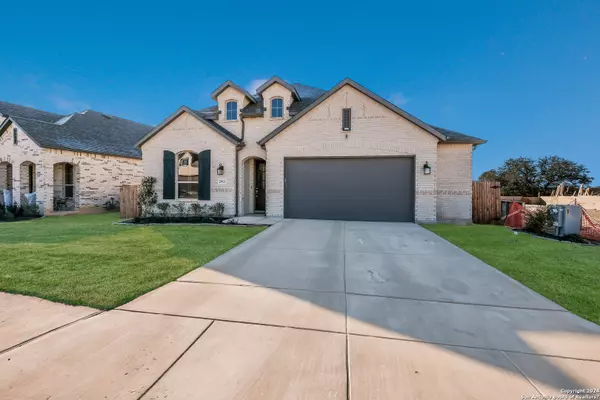For more information regarding the value of a property, please contact us for a free consultation.
2913 Edinburgh Park Bulverde, TX 78163
Want to know what your home might be worth? Contact us for a FREE valuation!

Our team is ready to help you sell your home for the highest possible price ASAP
Key Details
Property Type Single Family Home
Sub Type Single Residential
Listing Status Sold
Purchase Type For Sale
Square Footage 2,206 sqft
Price per Sqft $226
Subdivision Ventana
MLS Listing ID 1745235
Sold Date 04/11/24
Style One Story
Bedrooms 4
Full Baths 3
Construction Status Pre-Owned
HOA Fees $50/ann
Year Built 2022
Tax Year 2023
Lot Size 7,187 Sqft
Property Description
Don't miss out on this immaculate one-story home located in the highly desirable Ventana neighborhood sitting in a cul de sac. Featuring 4 bedrooms, 3 full bathrooms, and an office this home has everything you need. A beautiful off-white brick and dark grey accents greet you as you pull up to the property. Entering the home you'll notice the expansive light wood flooring in all the main areas. Notice the high-end window treatments located throughout the entire home. Directly to your left you'll find an office. Continuing through the home you'll find the open living, kitchen, and dining area. The kitchen features an enormous island with quartz countertops throughout. Gas cooking and built in oven and microwave round out the stainless steel appliances. The pantry is extra large! The dining and living area feature many large windows allowing for tons of natural light. The living area features an amazing built-in entertainment center. The primary bedroom features bay windows and a vaulted ceiling. The primary bath features a double vanity, large walk-in shower, and hidden/secret medicine cabinets. The exterior features a beautiful rustic cedar screened in porch area and a nice wrought iron fence. Come see this one right away!
Location
State TX
County Comal
Area 2601
Rooms
Master Bathroom Main Level 12X8 Shower Only, Double Vanity
Master Bedroom Main Level 16X13 DownStairs, Walk-In Closet, Ceiling Fan, Full Bath
Bedroom 2 Main Level 10X13
Bedroom 3 Main Level 10X13
Bedroom 4 Main Level 10X12
Living Room Main Level 18X15
Kitchen Main Level 10X12
Interior
Heating Central
Cooling One Central
Flooring Carpeting, Ceramic Tile, Wood
Heat Source Natural Gas
Exterior
Garage Two Car Garage, Attached
Pool None
Amenities Available Pool, Clubhouse, Park/Playground, Jogging Trails, Sports Court
Roof Type Composition
Private Pool N
Building
Foundation Slab
Sewer Sewer System
Water Water System
Construction Status Pre-Owned
Schools
Elementary Schools Rahe Primary
Middle Schools Spring Branch
High Schools Smithson Valley
School District Comal
Others
Acceptable Financing Conventional, FHA, VA, Cash
Listing Terms Conventional, FHA, VA, Cash
Read Less
GET MORE INFORMATION




