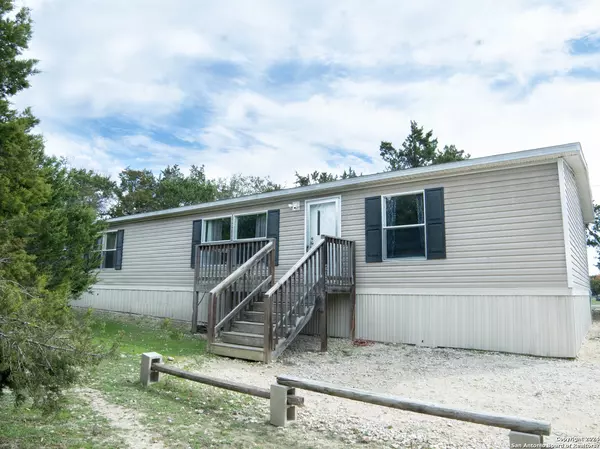For more information regarding the value of a property, please contact us for a free consultation.
2031 Live Oak Dr Canyon Lake, TX 78133-2631
Want to know what your home might be worth? Contact us for a FREE valuation!

Our team is ready to help you sell your home for the highest possible price ASAP
Key Details
Property Type Single Family Home
Sub Type Single Residential
Listing Status Sold
Purchase Type For Sale
Square Footage 1,456 sqft
Price per Sqft $153
Subdivision Tamarack Shores
MLS Listing ID 1750538
Sold Date 04/09/24
Style One Story,Traditional
Bedrooms 3
Full Baths 2
Construction Status Pre-Owned
HOA Fees $1/ann
Year Built 2015
Annual Tax Amount $2,104
Tax Year 2022
Lot Size 10,018 Sqft
Lot Dimensions 63 x 160
Property Description
Looking for a home close to the lake in a relaxed neighborhood that's been very well kept? You found it! This 3/2 manufactured home is designed for easy living and upkeep. This home features an open concept, divided master and secondary bedrooms all with large walk in closets, nicely sized pantry and utility area, and a kitchen that makes the heart of the home an ideal place to whip up delicious meals and entertain. The primary suite is Texas-large with room for work space or work out. There's room in the back yard for a garden, set up for a pool or any activity you want.. though remember you have to share it with the deer that come around! The back covered deck is where you'll spend all your evenings - and you'll appreciate the long lasting composite decking = more time for fun. For those wanting to garage their car/toys or have that workshop, you'll enjoy the oversized 1 car detached garage; complete with electricity and a window unit, constructed on a slab. This home can be yours. We welcome your viewing. Don't let this one slip by.
Location
State TX
County Comal
Area 2607
Rooms
Master Bathroom Main Level 10X9 Tub/Shower Combo, Single Vanity
Master Bedroom Main Level 15X17 Split, DownStairs, Walk-In Closet, Full Bath
Bedroom 2 Main Level 10X10
Bedroom 3 Main Level 9X9
Living Room Main Level 18X26
Kitchen Main Level 13X13
Interior
Heating Central, 1 Unit
Cooling One Central
Flooring Carpeting, Linoleum, Vinyl
Heat Source Electric
Exterior
Exterior Feature Covered Patio, Deck/Balcony, Double Pane Windows, Mature Trees, Storm Doors
Garage One Car Garage, Detached, Oversized
Pool None
Amenities Available Waterfront Access, Pool, Park/Playground, Lake/River Park
Waterfront No
Roof Type Composition
Private Pool N
Building
Lot Description County VIew, Mature Trees (ext feat)
Sewer Septic
Water Water System
Construction Status Pre-Owned
Schools
Elementary Schools Call District
Middle Schools Call District
High Schools Call District
School District Comal
Others
Acceptable Financing Conventional, FHA, VA, Cash, Investors OK, USDA
Listing Terms Conventional, FHA, VA, Cash, Investors OK, USDA
Read Less
GET MORE INFORMATION




