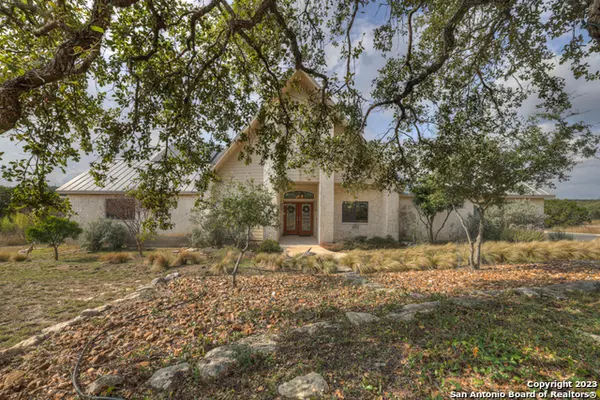For more information regarding the value of a property, please contact us for a free consultation.
122 BEEBALM LN Spring Branch, TX 78070-5082
Want to know what your home might be worth? Contact us for a FREE valuation!

Our team is ready to help you sell your home for the highest possible price ASAP
Key Details
Property Type Single Family Home
Sub Type Single Residential
Listing Status Sold
Purchase Type For Sale
Square Footage 2,807 sqft
Price per Sqft $217
Subdivision Mystic Shores
MLS Listing ID 1683583
Sold Date 04/10/24
Style One Story,Contemporary
Bedrooms 4
Full Baths 4
Construction Status Pre-Owned
HOA Fees $31/ann
Year Built 2007
Annual Tax Amount $11,677
Tax Year 2022
Lot Size 3.530 Acres
Lot Dimensions 84X299X588X181X614
Property Description
WHY YOU SHOULD BUY THIS LOVELY HOME! 1) Price reduced by $250K (just $220/sq ft) so you can afford to update; 2) 39 Solar Panels, Paid in Full on 12-16-19, average monthly bill was $181 in 2019 vs $50 in 2020; 3) minimal "yard" care; 4) Mystic Shores' RV & boat storage plus boat ramp on Canyon Lake; 5) Located on Cul-de-sac with just 4 homes And is 5 mi to the boat ramp and 6 mi to the junction of FM 306 & US Hwy 281, 30 min to Loop 1604 in San Antonio. The Great Room has Cathedral Ceiling with two fans, a wood-burning fireplace, wiring for 5 wall-mounted speakers, and cable to TV satellite receiver. There are two sliding glass doors to the deck. Deck faces West so you can see hills and beautiful sunsets. Two Awnings, each operated by a switch, mostly cover the deck. The Master Bath has large tub, separate shower and large walk-in closet. Kitchen has ample counters and storage space, a bar sink and walk-in pantry. All Windows are double pane with Low-E film and roll-down shades. The 2-ton and 4-ton heat pumps keep house cool in the summer and warm in the winter. Safety features include one handicap shower, 2 water heaters and wide doorways. Come View this Lovely Home and take advantage of the huge price reduction!
Location
State TX
County Comal
Area 2604
Rooms
Master Bathroom Main Level 9X14 Tub/Shower Separate, Separate Vanity, Garden Tub
Master Bedroom Main Level 14X19 Split, DownStairs, Walk-In Closet, Multi-Closets, Ceiling Fan, Full Bath
Bedroom 2 Main Level 12X15
Bedroom 3 Main Level 11X17
Bedroom 4 Main Level 13X14
Living Room Main Level 22X24
Dining Room Main Level 11X22
Kitchen Main Level 17X19
Interior
Heating Heat Pump
Cooling Heat Pump, Zoned
Flooring Ceramic Tile, Wood, Other
Heat Source Electric, Solar
Exterior
Exterior Feature Deck/Balcony, Mature Trees
Garage Two Car Garage, Side Entry
Pool None
Amenities Available Waterfront Access, Pool, Tennis, Clubhouse, Park/Playground, Jogging Trails, Sports Court, Basketball Court, Volleyball Court, Lake/River Park, Boat Ramp, Guarded Access
Waterfront No
Roof Type Metal
Private Pool N
Building
Lot Description Cul-de-Sac/Dead End, Bluff View, County VIew, Horses Allowed, 2 - 5 Acres, Wooded, Mature Trees (ext feat), Sloping, Xeriscaped, Canyon Lake, Water Access
Faces West
Foundation Slab
Sewer Aerobic Septic
Water Water System
Construction Status Pre-Owned
Schools
Elementary Schools Rebecca Creek
Middle Schools Mountain Valley
High Schools Canyon Lake
School District Comal
Others
Acceptable Financing Conventional, VA, Cash
Listing Terms Conventional, VA, Cash
Read Less
GET MORE INFORMATION




