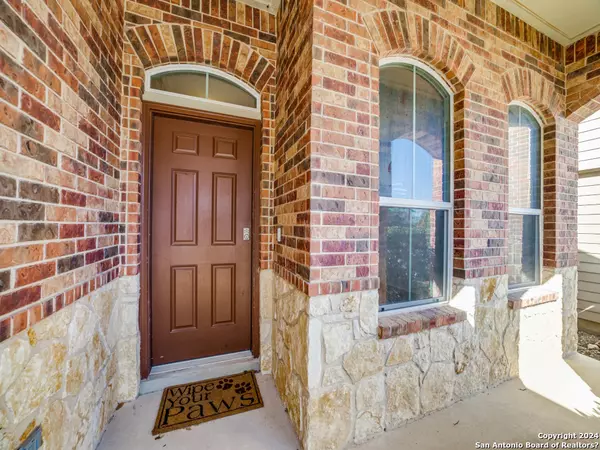For more information regarding the value of a property, please contact us for a free consultation.
251 Reeves Garden San Antonio, TX 78253-6278
Want to know what your home might be worth? Contact us for a FREE valuation!

Our team is ready to help you sell your home for the highest possible price ASAP
Key Details
Property Type Single Family Home
Sub Type Single Residential
Listing Status Sold
Purchase Type For Sale
Square Footage 3,339 sqft
Price per Sqft $110
Subdivision Redbird Ranch
MLS Listing ID 1747123
Sold Date 04/16/24
Style Two Story,Traditional
Bedrooms 4
Full Baths 2
Half Baths 1
Construction Status Pre-Owned
HOA Fees $51/qua
Year Built 2011
Annual Tax Amount $7,601
Tax Year 2023
Lot Size 5,401 Sqft
Lot Dimensions 45x120
Property Description
Don't miss everything this home offers, including VA Assumable loan! Engineered wood floors throughout the downstairs. Private study overlooking the front, large dining area with custom chandelier. The spacious kitchen with abundance of cabinets and new countertops, lg island and all stainless appliances with 5 burner gas cooking. Covered back patio overlooks rod iron fencing in back which has permanent green space in back between homes being built on other side. Downstairs master retreat with dual closets, dual vanities and sep shower/ garden tub. Upstairs find an enormous game room, sep media room w equipment and three additional bedrooms. All with No City Taxes and excellent schools situated in the lovely Redbird Ranch!
Location
State TX
County Medina
Area 3000
Rooms
Master Bathroom Main Level 13X8 Tub/Shower Separate, Double Vanity
Master Bedroom Main Level 16X14 Split, DownStairs, Walk-In Closet, Multi-Closets, Ceiling Fan, Full Bath
Bedroom 2 2nd Level 13X11
Bedroom 3 2nd Level 12X10
Bedroom 4 2nd Level 13X12
Dining Room Main Level 13X12
Kitchen Main Level 17X16
Family Room Main Level 19X15
Study/Office Room Main Level 12X10
Interior
Heating Central
Cooling One Central
Flooring Carpeting, Ceramic Tile, Wood
Heat Source Natural Gas
Exterior
Exterior Feature Patio Slab, Covered Patio, Privacy Fence, Wrought Iron Fence, Sprinkler System, Double Pane Windows, Has Gutters, Mature Trees
Garage Two Car Garage
Pool None
Amenities Available Pool, Tennis, Clubhouse, Park/Playground, Sports Court, Bike Trails, BBQ/Grill, Basketball Court
Roof Type Composition
Private Pool N
Building
Faces East
Foundation Slab
Sewer City
Water City
Construction Status Pre-Owned
Schools
Elementary Schools Potranco
Middle Schools Medina Valley
High Schools Medina Valley
School District Medina Valley I.S.D.
Read Less
GET MORE INFORMATION




