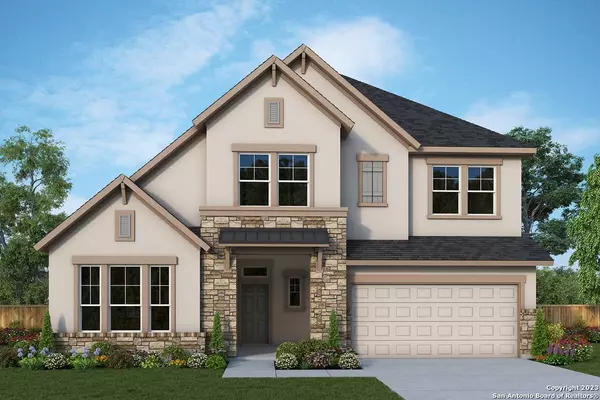For more information regarding the value of a property, please contact us for a free consultation.
124 Trailing Lantana Lane San Marcos, TX 78666
Want to know what your home might be worth? Contact us for a FREE valuation!

Our team is ready to help you sell your home for the highest possible price ASAP
Key Details
Property Type Single Family Home
Sub Type Single Residential
Listing Status Sold
Purchase Type For Sale
Square Footage 3,181 sqft
Price per Sqft $189
Subdivision La Cima
MLS Listing ID 1738321
Sold Date 03/20/24
Style Two Story,Traditional,Texas Hill Country
Bedrooms 4
Full Baths 3
Construction Status New
HOA Fees $50/mo
Year Built 2023
Annual Tax Amount $14,195
Tax Year 2023
Lot Size 0.291 Acres
Property Description
Enjoy an abundance of everyday luxury in the glamorous Fontaine II new home by David Weekley Homes in La Cima on this beautiful and oversized cul-de-sac homesite that backs to a greenbelt with no rear neighbors! The upstairs retreat and downstairs study provide sunny spaces to craft your ideal special-purpose rooms. Unique personalities and growing minds can flourish in the delightful and large spare bedrooms. Soaring ceilings and sleek spaces for living and dining make the open floor plan a beautiful place to play host. Share your cuisine creations on the presentation island in the modern kitchen featuring two tone cabinets, a built-in gas cooktop with a double wall oven and microwave. Withdraw to the elegant Owner's Retreat, which includes the closet and bathroom features to pamper your wardrobe and yourself. The covered porches present remarkable opportunities for outdoor relaxation in this beautiful hill country community. Our EnergySaverTM Homes offer peace of mind knowing your new home in Austin is minimizing your environmental footprint while saving energy. Square Footage is an estimate only; actual construction may vary.
Location
State TX
County Hays
Area 3100
Rooms
Master Bedroom 15X15 DownStairs, Walk-In Closet, Ceiling Fan, Full Bath
Bedroom 2 Main Level 11X14
Bedroom 3 2nd Level 12X16
Bedroom 4 2nd Level 11X14
Dining Room 11X12
Kitchen 23X14
Family Room 14X15
Study/Office Room 10X13
Interior
Heating Central, Zoned
Cooling One Central, Zoned
Flooring Carpeting, Ceramic Tile, Vinyl
Heat Source Natural Gas
Exterior
Exterior Feature Covered Patio, Privacy Fence, Wrought Iron Fence, Sprinkler System, Double Pane Windows, Has Gutters
Garage Three Car Garage, Tandem
Pool None
Amenities Available Pool, Clubhouse, Park/Playground, Jogging Trails, Bike Trails, Other - See Remarks
Roof Type Composition
Private Pool N
Building
Lot Description Cul-de-Sac/Dead End, On Greenbelt, County VIew, 1/4 - 1/2 Acre
Faces South
Foundation Slab
Sewer Sewer System, City
Water City
Construction Status New
Schools
Elementary Schools Hernandez Elementry
Middle Schools Miller Middle School
High Schools San Marcos
School District San Marcos
Others
Acceptable Financing Conventional, FHA, VA, TX Vet, Cash
Listing Terms Conventional, FHA, VA, TX Vet, Cash
Read Less
GET MORE INFORMATION




