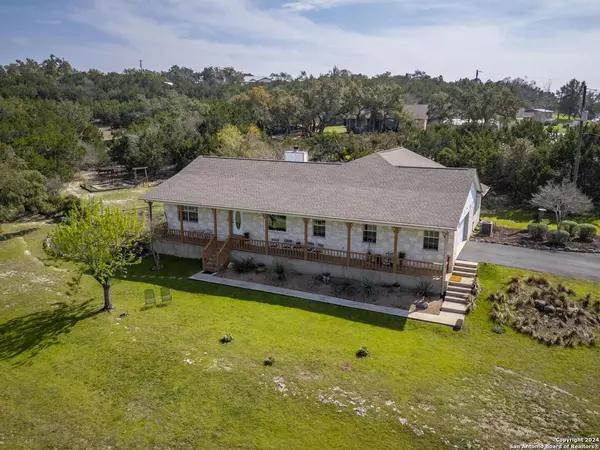For more information regarding the value of a property, please contact us for a free consultation.
311 Pleasant Valley Dr N Boerne, TX 78006
Want to know what your home might be worth? Contact us for a FREE valuation!

Our team is ready to help you sell your home for the highest possible price ASAP
Key Details
Property Type Single Family Home
Sub Type Single Residential
Listing Status Sold
Purchase Type For Sale
Square Footage 2,187 sqft
Price per Sqft $285
Subdivision Pleasant Valley
MLS Listing ID 1755350
Sold Date 04/18/24
Style One Story
Bedrooms 3
Full Baths 2
Construction Status Pre-Owned
Year Built 1999
Annual Tax Amount $6,215
Tax Year 2023
Lot Size 2.600 Acres
Property Description
Welcome to your charming hill country retreat at 311 Pleasant Valley Drive North in Boerne, TX! This single-story one-owner gem offers 3 bedrooms, 2 bathrooms, and a 2-car garage with a cozy fireplace, all spread across 2187 square feet on a sprawling 2.59-acre lot. Step inside and be greeted by the warm and inviting living space, perfect for cozy evenings by the fireplace. With a spacious lot, there's plenty of room for outdoor activities and potential expansion, giving you the freedom to create your dream outdoor oasis. The mature trees on the property add to the natural charm and provide shade and privacy while the enclosed, gated garden can provide many bountiful harvests. The absence of an HOA means you have the flexibility to personalize your living space and make it your own. Plus, the desirable Boerne ISD adds to the appeal of this fantastic property. Sit on the recently resurfaced covered front or back porches and enjoy the stunning hill country views that stretch out to the horizon, viewing incredible wildlife, and creating the perfect backdrop for your everyday life. Don't miss out on the opportunity to call this peaceful retreat your own and experience the laid-back charm and natural beauty it has to offer. (Covered patio pictures do not show the recent resurfacing that was completed).
Location
State TX
County Kendall
Area 2506
Rooms
Master Bathroom Main Level 12X6 Tub/Shower Separate, Double Vanity, Tub has Whirlpool
Master Bedroom Main Level 19X14 Walk-In Closet, Ceiling Fan, Full Bath, Other
Bedroom 2 Main Level 13X12
Bedroom 3 Main Level 12X11
Living Room Main Level 20X19
Dining Room Main Level 12X12
Kitchen Main Level 12X12
Interior
Heating Central, Heat Pump
Cooling One Central, Heat Pump
Flooring Carpeting, Ceramic Tile
Heat Source Electric
Exterior
Exterior Feature Patio Slab, Covered Patio, Double Pane Windows, Solar Screens, Storage Building/Shed, Has Gutters, Mature Trees, Other - See Remarks
Garage Two Car Garage
Pool None
Amenities Available None
Waterfront No
Roof Type Composition
Private Pool N
Building
Lot Description County VIew, 2 - 5 Acres, Mature Trees (ext feat), Gently Rolling, Sloping, Level
Faces North
Foundation Slab
Sewer Septic
Water Private Well
Construction Status Pre-Owned
Schools
Elementary Schools Herff
Middle Schools Voss Middle School
High Schools Boerne
School District Boerne
Others
Acceptable Financing Conventional, Cash
Listing Terms Conventional, Cash
Read Less
GET MORE INFORMATION




