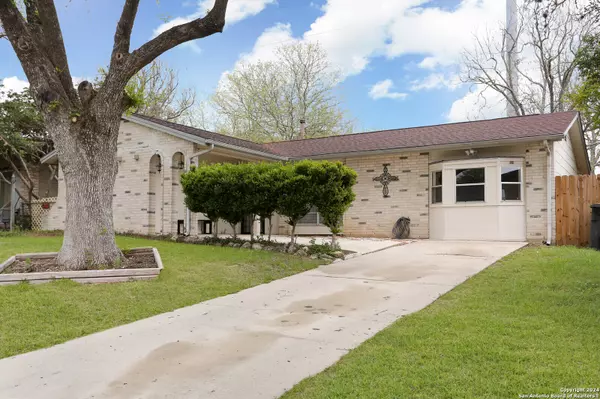For more information regarding the value of a property, please contact us for a free consultation.
5234 GROVEHILL ST San Antonio, TX 78228-3632
Want to know what your home might be worth? Contact us for a FREE valuation!

Our team is ready to help you sell your home for the highest possible price ASAP
Key Details
Property Type Single Family Home
Sub Type Single Residential
Listing Status Sold
Purchase Type For Sale
Square Footage 1,216 sqft
Price per Sqft $176
Subdivision Culebra Park
MLS Listing ID 1759235
Sold Date 04/25/24
Style One Story,Traditional
Bedrooms 4
Full Baths 2
Construction Status Pre-Owned
Year Built 1971
Annual Tax Amount $3,022
Tax Year 2022
Lot Size 8,276 Sqft
Property Description
OPEN HOUSE TODAY , 3/23 from 12-4PM***Welcome to your new home in San Antonio, Texas! This stunning 4-bedroom, 2-bathroom home boasts a wealth of features that are sure to captivate you from the moment you step inside. As you enter, you'll be greeted by a beautifully designed living space, followed by a dining area and kitchen, perfect for culinary enthusiasts and entertainers alike. With ample counter space, and elegant cabinetry, this kitchen is as functional as it is stylish. This home is 10 Minutes away from Ingram Park Mall, 20 Minutes away from Downtown, The Riverwalk, The Pearl, with easy access to shopping, dining, parks, and major highways. Recently painted, featuring Granite CounterTops. Step outside to discover your own private oasis in the form of a huge backyard, providing plenty of space for outdoor activities, gardening, or simply relaxing under the Texas sun. Additionally, the long driveway offers ample parking space for you and your guests. Don't miss out on the opportunity to make this home yours - schedule a viewing today and experience the best of San Antonio living!**OPEN HOUSE 3/16 Saturday 12-4 PM***
Location
State TX
County Bexar
Area 0800
Rooms
Master Bathroom Main Level 7X5 Shower Only, Single Vanity
Master Bedroom Main Level 12X10 DownStairs, Ceiling Fan, Full Bath
Bedroom 2 Main Level 9X8
Bedroom 3 Main Level 11X9
Bedroom 4 Main Level 11X9
Living Room Main Level 12X11
Dining Room Main Level 14X10
Kitchen Main Level 8X10
Study/Office Room Main Level 5X5
Interior
Heating Central
Cooling One Central
Flooring Ceramic Tile, Laminate
Heat Source Natural Gas
Exterior
Exterior Feature Patio Slab, Covered Patio, Privacy Fence
Garage Converted Garage
Pool None
Amenities Available None
Roof Type Composition
Private Pool N
Building
Foundation Slab
Sewer Sewer System, City
Water Water System, City
Construction Status Pre-Owned
Schools
Elementary Schools Esparza Gregorio
Middle Schools Ross Sul
High Schools Holmes Oliver W
School District Northside
Others
Acceptable Financing Conventional, FHA, VA, Cash
Listing Terms Conventional, FHA, VA, Cash
Read Less
GET MORE INFORMATION




