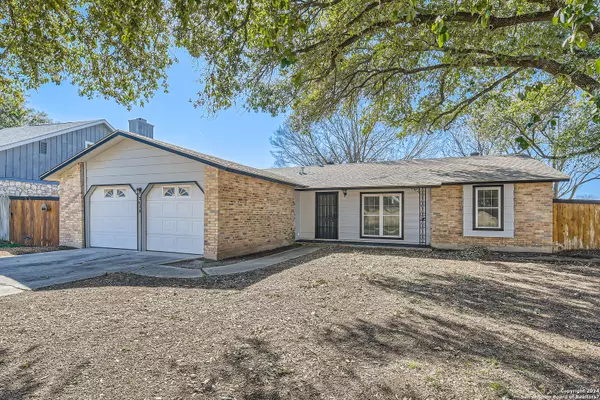For more information regarding the value of a property, please contact us for a free consultation.
7038 MILL STREAM ST Leon Valley, TX 78238-2243
Want to know what your home might be worth? Contact us for a FREE valuation!

Our team is ready to help you sell your home for the highest possible price ASAP
Key Details
Property Type Single Family Home
Sub Type Single Residential
Listing Status Sold
Purchase Type For Sale
Square Footage 1,885 sqft
Price per Sqft $143
Subdivision Old Mill
MLS Listing ID 1745953
Sold Date 04/24/24
Style One Story
Bedrooms 3
Full Baths 2
Construction Status Pre-Owned
Year Built 1978
Annual Tax Amount $5,453
Tax Year 2022
Lot Size 7,797 Sqft
Lot Dimensions 65 X 120
Property Description
EXCELLENT OPPORTUNITY to own this spacious, affordable home on a HUGE CORNER LOT in a ultra quiet Leon Valley community with NO HOA!!! MOVE-IN READY with so many recent updates! New VINYL PLANK floors and new carpet in bedrooms***FRESH PAINT throughout***Remodeled bathrooms with new shower in master bath***Master suite addition would be perfect for workout room, office, nursery, etc***Formal living/dining***WARM, COZY family room with wood burning fireplace***INDOOR UTILITY ROOM***Lots of NATURAL LIGHT with updated divided-light windows and sliding door leading to giant COVERED PATIO***Open the double side-entry gate and walk to the neighborhood PARK/PLAYGROUND***Lot backs to empty area of church property for added privacy!!! Full 2-car garage with opener and access to side yard***Storage shed***SUPER CONVENIENT LOCATION close to Medical Center and with easy access to freeways***CALL TODAY FOR A SHOWING!
Location
State TX
County Bexar
Area 0300
Rooms
Master Bathroom Main Level 8X5 Shower Only
Master Bedroom Main Level 16X12 DownStairs, Sitting Room, Walk-In Closet, Ceiling Fan, Full Bath
Bedroom 2 Main Level 12X10
Bedroom 3 Main Level 13X9
Living Room Main Level 13X10
Dining Room Main Level 10X10
Kitchen Main Level 11X8
Family Room Main Level 16X17
Interior
Heating Central
Cooling One Central
Flooring Carpeting, Vinyl
Heat Source Natural Gas
Exterior
Exterior Feature Patio Slab, Covered Patio, Privacy Fence, Decorative Bars, Storage Building/Shed, Mature Trees
Garage Two Car Garage, Attached
Pool None
Amenities Available Park/Playground, Jogging Trails
Waterfront No
Roof Type Heavy Composition
Private Pool N
Building
Lot Description Corner, Cul-de-Sac/Dead End
Foundation Slab
Sewer Sewer System
Water Water System
Construction Status Pre-Owned
Schools
Elementary Schools Driggers
Middle Schools Neff Pat
High Schools Marshall
School District Northside
Others
Acceptable Financing Conventional, FHA, VA, TX Vet, Cash, Investors OK
Listing Terms Conventional, FHA, VA, TX Vet, Cash, Investors OK
Read Less
GET MORE INFORMATION




