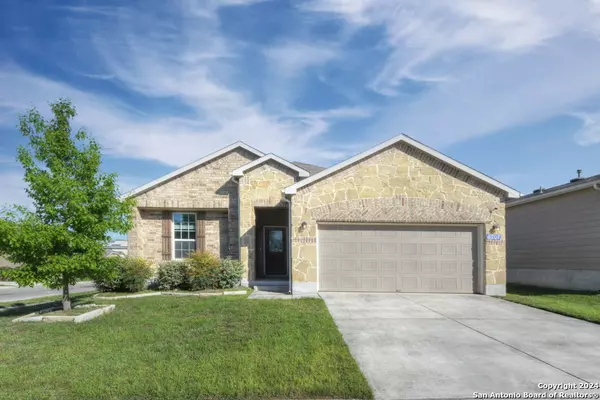For more information regarding the value of a property, please contact us for a free consultation.
8707 FLINT ROCK WAY Converse, TX 78109-4403
Want to know what your home might be worth? Contact us for a FREE valuation!

Our team is ready to help you sell your home for the highest possible price ASAP
Key Details
Property Type Single Family Home
Sub Type Single Residential
Listing Status Sold
Purchase Type For Sale
Square Footage 1,908 sqft
Price per Sqft $167
Subdivision Cimarron Trails/Scheel Farms
MLS Listing ID 1762727
Sold Date 05/06/24
Style One Story
Bedrooms 3
Full Baths 2
Construction Status Pre-Owned
HOA Fees $12/ann
Year Built 2016
Annual Tax Amount $7,299
Tax Year 2023
Lot Size 6,664 Sqft
Property Description
Beautiful home on a corner lot in Scheel Farms! This 3 bedroom, 2 bath home has high ceilings with crown molding and an open floor plan with tile floors through out! Features include tray ceilings in the family room and primary bedroom, extra wide doors and ceiling fans. The second living area with double doors is perfect for a home office, gym, kid's retreat or even an extra guest area! The resident chef will enjoy the miles of granite counter tops, stainless steel appliances including the French 4 door refrigerator, island and 42" cabinets. Primary bedroom boasts wide doors and a shopaholic closet! Ensuite bath includes walk in shower and double vanity. Secondary bedrooms are generous in size! Covered patio includes 2 powered shades and yard has room for the fur babies! House has gutters and is preplumbed for water softener. Washer and dryer also convey! Salinas elementary is a short walk just across from community entrance. Easy commute to Randolph AFB, I35 and 1604! Don't miss the 14-acre Anton Schumann Park next door!
Location
State TX
County Bexar
Area 1600
Rooms
Master Bathroom Main Level 8X9 Shower Only, Double Vanity
Master Bedroom Main Level 13X17 Split, DownStairs, Walk-In Closet, Ceiling Fan, Full Bath
Bedroom 2 Main Level 12X12
Bedroom 3 Main Level 12X12
Dining Room Main Level 9X17
Kitchen Main Level 13X16
Family Room Main Level 17X17
Study/Office Room Main Level 14X17
Interior
Heating Central
Cooling One Central
Flooring Ceramic Tile
Heat Source Natural Gas
Exterior
Exterior Feature Covered Patio, Privacy Fence, Has Gutters
Garage Two Car Garage
Pool None
Amenities Available Park/Playground
Roof Type Composition
Private Pool N
Building
Lot Description Corner
Foundation Slab
Sewer Sewer System
Water Water System
Construction Status Pre-Owned
Schools
Elementary Schools Salinas
Middle Schools Kitty Hawk
High Schools Veterans Memorial
School District Judson
Others
Acceptable Financing Conventional, FHA, VA, Cash
Listing Terms Conventional, FHA, VA, Cash
Read Less
GET MORE INFORMATION




