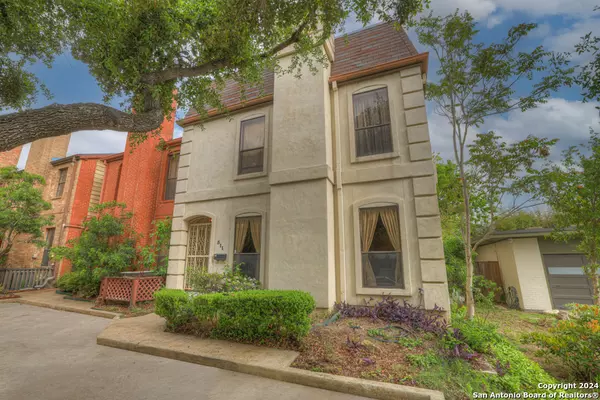For more information regarding the value of a property, please contact us for a free consultation.
511 Thelma Dr San Antonio, TX 78212
Want to know what your home might be worth? Contact us for a FREE valuation!

Our team is ready to help you sell your home for the highest possible price ASAP
Key Details
Property Type Single Family Home
Sub Type Single Residential
Listing Status Sold
Purchase Type For Sale
Square Footage 2,025 sqft
Price per Sqft $246
Subdivision Olmos Park
MLS Listing ID 1762032
Sold Date 05/09/24
Style Two Story
Bedrooms 3
Full Baths 2
Half Baths 1
Construction Status Pre-Owned
Year Built 1982
Annual Tax Amount $10,147
Tax Year 2023
Lot Size 3,123 Sqft
Property Description
DISCOVER the epitome of luxury living in Olmos Park. Nestled in a prestigious tree-lined neighborhood renowned for its lush greenery and timeless charm. Experience the perfect blend of upscale amenities, serene surroundings, and convenient access to the vibrant culture amenities of San Antonio. WALKING distance to wonderful restaurants and shopping! This charming and elegant townhome features: marble tiled entryway, a sunlit living-dining room with original hardwood floors, chandeliers and a welcoming eat-in kitchen with granite counters and french doors leading out onto the enclosed private patio. All bedrooms upstairs. Large balcony off the master bedroom overlooks the garden patio. All brick exterior, pebble stone driveway, detached/finished 2-car garage with rear entrance. Welcome home to Olmos Park, where your dream lifestyle awaits! All furniture for sale. Call Richard at 210 906 0156 for a private tour.
Location
State TX
County Bexar
Area 0900
Rooms
Master Bathroom 2nd Level 10X7 Tub/Shower Combo, Single Vanity
Master Bedroom 2nd Level 19X14 Upstairs, Outside Access, Ceiling Fan, Full Bath
Bedroom 2 2nd Level 13X12
Bedroom 3 2nd Level 12X12
Living Room Main Level 20X13
Dining Room Main Level 13X12
Kitchen Main Level 15X12
Interior
Heating Central
Cooling One Central
Flooring Carpeting, Ceramic Tile, Marble, Wood
Heat Source Natural Gas
Exterior
Exterior Feature Patio Slab, Deck/Balcony, Privacy Fence
Garage Two Car Garage, Detached
Pool None
Amenities Available None
Roof Type Composition,Flat
Private Pool N
Building
Foundation Slab
Sewer City
Water City
Construction Status Pre-Owned
Schools
Elementary Schools Cambridge
Middle Schools Alamo Heights
High Schools Alamo Heights
School District Alamo Heights I.S.D.
Others
Acceptable Financing Conventional, FHA, VA, Cash, Investors OK
Listing Terms Conventional, FHA, VA, Cash, Investors OK
Read Less
GET MORE INFORMATION




